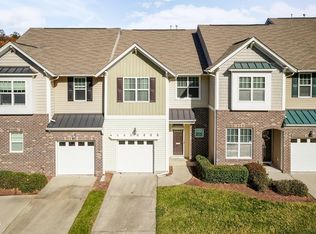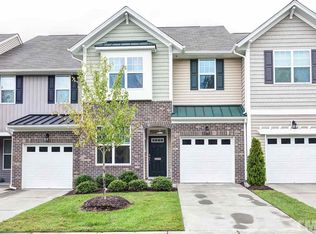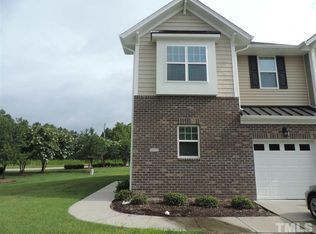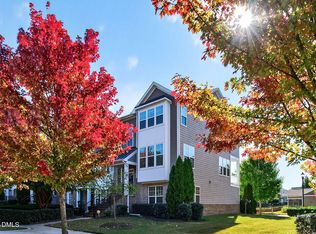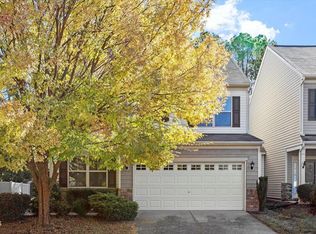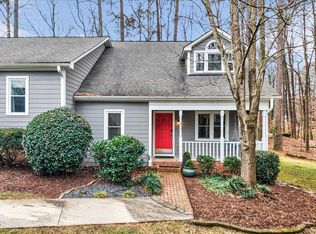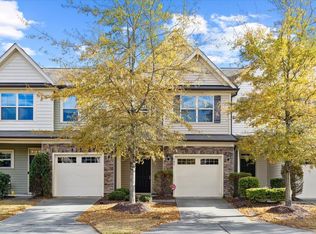Sellers are motivated. Come tour this amazing home located at 7328 Caversham Way — a stunning and beautifully maintained townhome in the desirable Mulberry Park community. This home offers the perfect blend of comfort, style, and convenience with a thoughtful floor plan that includes a sought-after first-floor primary suite, two spacious bedrooms upstairs, and a versatile bonus area ideal for an office, media room, or guest retreat. The living area provides a warm, welcoming space, while the well-designed kitchen features ample cabinetry and a functional flow that makes daily living effortless. The first-floor primary suite offers convenience and privacy, complete with an en-suite bath. Just steps away on the main level, you can enjoy your morning coffee on the screened in back porch. Upstairs, the additional bedrooms and flexible bonus area provide room for entertainment or a home office. This townhouse also offers an attached one car garage with room for storage. This home has lots of storage including a pull down attic as well as a walk in storage area on the second floor. This home stands out for its move-in ready condition, low-maintenance lifestyle, and unbeatable location within one of North Raleigh's very convenient neighborhoods. Mulberry Park is known for its great landscaping, and easy access to major destinations across the Triangle. Just minutes away, you'll find Brier Creek Commons, a hub for shopping, dining, and entertainment. Enjoy close proximity to Brier Creek Country Club that offers golf, tennis, swimming, and fitness amenities. Explore the outdoors at William B. Umstead State Park, offering scenic trails for hiking, biking, and outdoor recreation. Major roadways including I-540, US-70, and Glenwood Avenue are all within minutes, making commutes to RTP, RDU Airport, and downtown Raleigh quick and convenient. Don't miss your opportunity to own this exceptional home in Mulberry Park. Schedule your private showing today and discover why 7328 Caversham Way is one of North Raleigh's best finds!
Pending
Price cut: $4.9K (12/2)
$365,000
7328 Caversham Way, Raleigh, NC 27617
3beds
1,964sqft
Est.:
Townhouse, Residential
Built in 2012
2,178 Square Feet Lot
$359,900 Zestimate®
$186/sqft
$169/mo HOA
What's special
Sought-after first-floor primary suiteTwo spacious bedrooms upstairsScreened in back porch
- 84 days |
- 92 |
- 0 |
Zillow last checked: 8 hours ago
Listing updated: December 17, 2025 at 07:49am
Listed by:
Kristin Barrett 919-418-8848,
Century 21 Triangle Group
Source: Doorify MLS,MLS#: 10128644
Facts & features
Interior
Bedrooms & bathrooms
- Bedrooms: 3
- Bathrooms: 3
- Full bathrooms: 2
- 1/2 bathrooms: 1
Heating
- Fireplace(s), Forced Air, Natural Gas
Cooling
- Ceiling Fan(s), Central Air
Appliances
- Included: Dishwasher, Disposal, Electric Range, Gas Water Heater, Microwave, Self Cleaning Oven
- Laundry: Electric Dryer Hookup, In Hall, Inside, Laundry Closet, Lower Level, Washer Hookup
Features
- Bathtub/Shower Combination, Bookcases, Breakfast Bar, Built-in Features, Ceiling Fan(s), Double Vanity, Entrance Foyer, Granite Counters, Shower Only, Smooth Ceilings, Tray Ceiling(s), Walk-In Closet(s)
- Flooring: Carpet, Hardwood, Tile
- Doors: Storm Door(s)
- Windows: Blinds
- Number of fireplaces: 1
- Fireplace features: Gas Log, Living Room
- Common walls with other units/homes: 2+ Common Walls
Interior area
- Total structure area: 1,964
- Total interior livable area: 1,964 sqft
- Finished area above ground: 1,964
- Finished area below ground: 0
Property
Parking
- Total spaces: 2
- Parking features: Driveway, Garage, Garage Door Opener, Garage Faces Front, Inside Entrance
- Attached garage spaces: 1
- Uncovered spaces: 2
Features
- Levels: Two
- Stories: 2
- Patio & porch: Rear Porch, Screened
- Exterior features: Private Entrance
- Fencing: None
- Has view: Yes
- View description: Trees/Woods
Lot
- Size: 2,178 Square Feet
- Features: Back Yard, Cul-De-Sac
Details
- Parcel number: 0779001115
- Special conditions: Standard
Construction
Type & style
- Home type: Townhouse
- Architectural style: Traditional
- Property subtype: Townhouse, Residential
- Attached to another structure: Yes
Materials
- Brick Veneer, Vinyl Siding
- Foundation: Slab
- Roof: Shingle
Condition
- New construction: No
- Year built: 2012
- Major remodel year: 2012
Utilities & green energy
- Sewer: Public Sewer
- Water: Public
- Utilities for property: Cable Connected, Electricity Connected, Natural Gas Connected, Sewer Connected, Water Connected, Underground Utilities
Community & HOA
Community
- Features: None
- Subdivision: Mulberry Park
HOA
- Has HOA: Yes
- Amenities included: Landscaping, Maintenance Grounds
- Services included: Maintenance Grounds, Maintenance Structure
- HOA fee: $169 monthly
Location
- Region: Raleigh
Financial & listing details
- Price per square foot: $186/sqft
- Tax assessed value: $380,758
- Annual tax amount: $2,864
- Date on market: 10/20/2025
- Road surface type: Asphalt
Estimated market value
$359,900
$342,000 - $378,000
$1,906/mo
Price history
Price history
| Date | Event | Price |
|---|---|---|
| 12/17/2025 | Pending sale | $365,000$186/sqft |
Source: | ||
| 12/2/2025 | Price change | $365,000-1.3%$186/sqft |
Source: | ||
| 11/3/2025 | Price change | $369,900-1.3%$188/sqft |
Source: | ||
| 10/20/2025 | Listed for sale | $374,900$191/sqft |
Source: | ||
| 9/15/2025 | Listing removed | $374,900$191/sqft |
Source: | ||
Public tax history
Public tax history
| Year | Property taxes | Tax assessment |
|---|---|---|
| 2025 | $3,462 +28.5% | $380,758 +63% |
| 2024 | $2,695 -2.7% | $233,564 |
| 2023 | $2,768 +6.3% | $233,564 |
Find assessor info on the county website
BuyAbility℠ payment
Est. payment
$2,244/mo
Principal & interest
$1716
Property taxes
$231
Other costs
$297
Climate risks
Neighborhood: Northwest Raleigh
Nearby schools
GreatSchools rating
- 4/10Spring Valley Elementary SchoolGrades: PK-5Distance: 3.8 mi
- 5/10Neal MiddleGrades: 6-8Distance: 4.1 mi
- 1/10Southern School of Energy and SustainabilityGrades: 9-12Distance: 6.6 mi
Schools provided by the listing agent
- Elementary: Durham - Spring Valley
- Middle: Durham - Neal
- High: Durham - Southern
Source: Doorify MLS. This data may not be complete. We recommend contacting the local school district to confirm school assignments for this home.
- Loading
