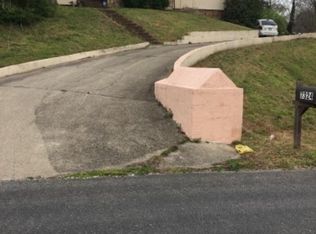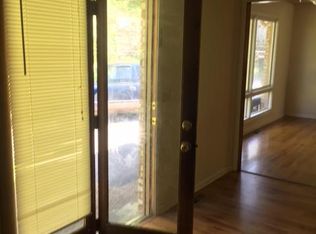Closed
$469,900
7328 Cavalier Rd, Nashville, TN 37221
3beds
1,756sqft
Single Family Residence, Residential
Built in 1971
0.36 Acres Lot
$466,400 Zestimate®
$268/sqft
$2,251 Estimated rent
Home value
$466,400
$443,000 - $490,000
$2,251/mo
Zestimate® history
Loading...
Owner options
Explore your selling options
What's special
Meticulously maintained home in Bellevue with sweeping views of the hills! This three bedroom, two-and-a-half house has everything you need, beginning with an easy-flow layout. The first floor has a large living room with gas fireplace and access to the shaded outdoor patio. Circle around from the living room into the kitchen with plenty of cabinet space, separate cooktop and built-in stove, Corian countertops and a pantry. Connected to the kitchen is the laundry closet, another storage closet and a half bathroom. Last on the first floor is the dining room off of the kitchen. Enter the first floor from either the front door or the two-car attached side garage with lots of built-in storage space. Head up the stairs to three bedrooms and two full bathrooms. The primary bedroom is oversized and has lots of natural light with beautiful views. The renovated primary bathroom has double vanities with a shower. Finishing out the primary suite is a walk-in-closet. The two other bedrooms upstairs are generously sized and shares renovated hall bathroom. The outdoor space is so private! The large patio is shaded with plenty of space for entertaining. A shed matching the house is included. This house is perfect for taking to the next level or living in it as it already is!
Zillow last checked: 8 hours ago
Listing updated: May 23, 2025 at 08:32am
Listing Provided by:
Emily Lowe, Broker 615-509-1753,
Pinnacle Point Properties & Development
Bought with:
Olivia Mortensen, 373118
House Haven Realty
Source: RealTracs MLS as distributed by MLS GRID,MLS#: 2821943
Facts & features
Interior
Bedrooms & bathrooms
- Bedrooms: 3
- Bathrooms: 3
- Full bathrooms: 2
- 1/2 bathrooms: 1
Bedroom 1
- Features: Suite
- Level: Suite
- Area: 280 Square Feet
- Dimensions: 20x14
Bedroom 2
- Area: 143 Square Feet
- Dimensions: 13x11
Bedroom 3
- Area: 143 Square Feet
- Dimensions: 11x13
Dining room
- Features: Separate
- Level: Separate
- Area: 130 Square Feet
- Dimensions: 10x13
Kitchen
- Features: Pantry
- Level: Pantry
- Area: 108 Square Feet
- Dimensions: 12x9
Living room
- Area: 364 Square Feet
- Dimensions: 26x14
Heating
- Central
Cooling
- Central Air
Appliances
- Included: Built-In Electric Oven, Cooktop, Dishwasher, Disposal, Dryer, Refrigerator, Washer
- Laundry: Electric Dryer Hookup, Washer Hookup
Features
- Ceiling Fan(s), Pantry, Redecorated, Storage, Walk-In Closet(s)
- Flooring: Wood, Tile
- Basement: Crawl Space
- Has fireplace: No
- Fireplace features: Family Room, Gas
Interior area
- Total structure area: 1,756
- Total interior livable area: 1,756 sqft
- Finished area above ground: 1,756
Property
Parking
- Total spaces: 2
- Parking features: Garage Door Opener, Garage Faces Side
- Garage spaces: 2
Features
- Levels: Two
- Stories: 2
- Patio & porch: Patio
Lot
- Size: 0.36 Acres
- Dimensions: 108 x 178
- Features: Private, Rolling Slope, Views
Details
- Parcel number: 14203000400
- Special conditions: Standard
Construction
Type & style
- Home type: SingleFamily
- Property subtype: Single Family Residence, Residential
Materials
- Stone, Wood Siding
Condition
- New construction: No
- Year built: 1971
Utilities & green energy
- Sewer: Public Sewer
- Water: Private
- Utilities for property: Water Available
Community & neighborhood
Location
- Region: Nashville
- Subdivision: Cross Timbers
Price history
| Date | Event | Price |
|---|---|---|
| 5/23/2025 | Sold | $469,900$268/sqft |
Source: | ||
| 5/16/2025 | Pending sale | $469,900$268/sqft |
Source: | ||
| 4/27/2025 | Contingent | $469,900$268/sqft |
Source: | ||
| 4/24/2025 | Listed for sale | $469,900+147.3%$268/sqft |
Source: | ||
| 6/22/2007 | Sold | $190,000+20.3%$108/sqft |
Source: Public Record Report a problem | ||
Public tax history
| Year | Property taxes | Tax assessment |
|---|---|---|
| 2024 | $2,189 | $74,925 |
| 2023 | $2,189 | $74,925 |
| 2022 | $2,189 -1% | $74,925 |
Find assessor info on the county website
Neighborhood: Cross Timbers
Nearby schools
GreatSchools rating
- 6/10Bellevue Middle SchoolGrades: 5-8Distance: 0.4 mi
- 6/10Westmeade Elementary SchoolGrades: K-4Distance: 2.5 mi
Schools provided by the listing agent
- Elementary: Westmeade Elementary
- Middle: Bellevue Middle
- High: James Lawson High School
Source: RealTracs MLS as distributed by MLS GRID. This data may not be complete. We recommend contacting the local school district to confirm school assignments for this home.
Get a cash offer in 3 minutes
Find out how much your home could sell for in as little as 3 minutes with a no-obligation cash offer.
Estimated market value
$466,400

