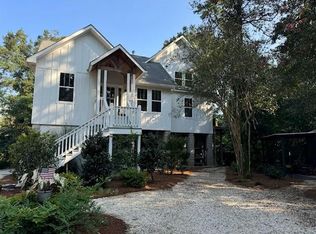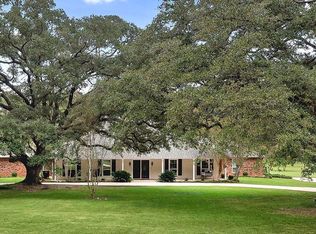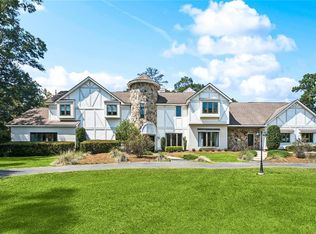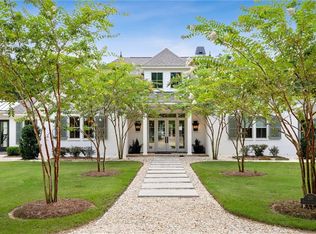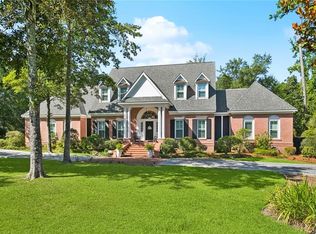Welcome to a life where every day feels like a vacation—where history, nature & comfort come together in the easiest, most effortless way. Tucked along sought-after Military Road on nearly 5 acres & just a mile from Historic Downtown Covington, this stunning 1904 Victorian isn’t just a home…it’s your own private retreat. Set high on a ridge w/over 540 feet of the sandy-bottom, Little Bogue Falaya River winding behind it. Picture it: Slow morning walks thru your private trails, kids splashing & laughing in the cool water on a hot Summer day, afternoons sunbathing poolside or hopping in a tube & floating the river to Historic Downtown Covington. It’s the kind of lifestyle you don’t expect to find so close to town & yet, Here It Is! Inside, the home blends historic charm w/updates that make everyday living feel easy. Soaring ceilings, gleaming heart-pine floors, spacious rooms & the preserved vintage details remind you of the home’s 120-year story, while thoughtful renovations & additions designed & created by local craftsmen bring it comfortably into today. It’s elegant w/out being fussy in all the best ways. Step outside & the magic continues. The pool & cabana—complete w/a full kitchen & bath under a brand-new roof—create the perfect setting for summer fun, birthday parties, quiet coffee mornings on the veranda, or late-night gatherings under the stars. With 5 acres, you can explore, hike, unwind, entertain or simply enjoy the peace in your own private world. And when you’re ready to rejoin the buzz...Historic Downtown Covington—w/its art walks, live music, farmers markets, boutiques & restaurants—is just minutes away. Close enough for convenience, yet far enough that home still feels like an escape. Never flooded, fronted by nearly 500’ of iron fencing w/a private gate on Military Road & surrounded by nature & history, this is a place where HOME becomes your favorite destination. See PHOTO DESCR'S & YR BUILT DETAILS in MLS for more details that set this home apart.
Active
Price cut: $90.1K (2/7)
$1,799,900
73279 Military Rd, Covington, LA 70435
4beds
4,970sqft
Est.:
Single Family Residence
Built in 1904
4.99 Acres Lot
$1,690,900 Zestimate®
$362/sqft
$-- HOA
What's special
Pool and cabanaPreserved vintage detailsPrivate trailsSoaring ceilingsGleaming heart-pine floorsSpacious rooms
- 156 days |
- 761 |
- 28 |
Zillow last checked: 8 hours ago
Listing updated: February 07, 2026 at 08:16am
Listed by:
Michelle Pennino 985-502-1787,
REMAX ALLIANCE 985-626-1561
Source: GSREIN,MLS#: 2518983
Tour with a local agent
Facts & features
Interior
Bedrooms & bathrooms
- Bedrooms: 4
- Bathrooms: 5
- Full bathrooms: 4
- 1/2 bathrooms: 1
Primary bedroom
- Description: Flooring: Wood
- Level: First
- Dimensions: 18x16.6
Bedroom
- Description: Flooring: Wood
- Level: First
- Dimensions: 18x14
Bedroom
- Description: Flooring: Wood
- Level: Second
- Dimensions: 23x15
Bedroom
- Description: Flooring: Wood
- Level: Second
- Dimensions: 18x15
Primary bathroom
- Description: Flooring: Wood
- Level: First
- Dimensions: 14x11.6
Breakfast room nook
- Description: Flooring: Wood
- Level: First
- Dimensions: 21x14
Den
- Description: Flooring: Wood
- Level: Second
- Dimensions: 22.5x21
Dining room
- Description: Flooring: Wood
- Level: First
- Dimensions: 17.3x15.6
Foyer
- Description: Flooring: Wood
- Level: First
- Dimensions: 16.5x15.5
Kitchen
- Description: Flooring: Wood
- Level: First
- Dimensions: 18x17
Living room
- Description: Flooring: Wood
- Level: First
- Dimensions: 14x14
Media room
- Description: Flooring: Wood
- Level: First
- Dimensions: 20.6x14.5
Other
- Description: Flooring: Wood
- Level: First
- Dimensions: 14.5x14.7
Heating
- Central, Multiple Heating Units
Cooling
- Central Air, 2 Units
Appliances
- Included: Cooktop, Dryer, Dishwasher, Disposal, Oven, Refrigerator, Wine Cooler, Washer
Features
- Ceiling Fan(s), Guest Accommodations, Granite Counters, Pantry, Stainless Steel Appliances
- Windows: Screens
- Has fireplace: Yes
- Fireplace features: Other, Wood Burning
Interior area
- Total structure area: 8,067
- Total interior livable area: 4,970 sqft
Property
Parking
- Total spaces: 2
- Parking features: Carport, Garage, Two Spaces, Garage Door Opener
- Has garage: Yes
- Has carport: Yes
Features
- Levels: One and One Half
- Stories: 1.5
- Patio & porch: Oversized, Pavers, Balcony, Patio, Porch
- Exterior features: Balcony, Fence, Outdoor Kitchen, Porch, Patio
- Pool features: In Ground
- On waterfront: Yes
- Waterfront features: Waterfront, River Access
Lot
- Size: 4.99 Acres
- Dimensions: 4.99
- Features: 1 to 5 Acres, Outside City Limits, Oversized Lot
Details
- Additional structures: Apartment, Cabana, Guest House
- Parcel number: 117534
- Special conditions: None
Construction
Type & style
- Home type: SingleFamily
- Architectural style: Victorian
- Property subtype: Single Family Residence
Materials
- Wood Siding
- Foundation: Raised
- Roof: Asphalt,Shingle
Condition
- Excellent
- Year built: 1904
Utilities & green energy
- Sewer: Septic Tank
- Water: Public
Green energy
- Energy efficient items: Lighting
Community & HOA
Community
- Security: Security System, Closed Circuit Camera(s)
- Subdivision: Not a Subdivision
HOA
- Has HOA: No
Location
- Region: Covington
Financial & listing details
- Price per square foot: $362/sqft
- Tax assessed value: $898,440
- Annual tax amount: $9,935
- Date on market: 9/6/2025
Estimated market value
$1,690,900
$1.61M - $1.78M
$5,305/mo
Price history
Price history
| Date | Event | Price |
|---|---|---|
| 2/7/2026 | Price change | $1,799,900-4.8%$362/sqft |
Source: | ||
| 1/2/2026 | Price change | $1,890,000-3.1%$380/sqft |
Source: | ||
| 12/1/2025 | Price change | $1,950,000-7.1%$392/sqft |
Source: | ||
| 10/31/2025 | Price change | $2,099,000-2.4%$422/sqft |
Source: | ||
| 10/12/2025 | Price change | $2,150,000-2.1%$433/sqft |
Source: | ||
Public tax history
Public tax history
| Year | Property taxes | Tax assessment |
|---|---|---|
| 2024 | $9,935 -19.1% | $89,844 -12.7% |
| 2023 | $12,287 -0.1% | $102,877 |
| 2022 | $12,297 -0.5% | $102,877 |
Find assessor info on the county website
BuyAbility℠ payment
Est. payment
$8,704/mo
Principal & interest
$6979
Property taxes
$1095
Home insurance
$630
Climate risks
Neighborhood: 70435
Nearby schools
GreatSchools rating
- 5/10E. E. Lyon Elementary SchoolGrades: PK-3Distance: 1.9 mi
- 4/10William Pitcher Junior High SchoolGrades: 7-8Distance: 2.7 mi
- 5/10Covington High SchoolGrades: 9-12Distance: 3.8 mi
Schools provided by the listing agent
- Elementary: stpsb.org
- Middle: stpsb.org
- High: stpsb.org
Source: GSREIN. This data may not be complete. We recommend contacting the local school district to confirm school assignments for this home.
- Loading
- Loading
