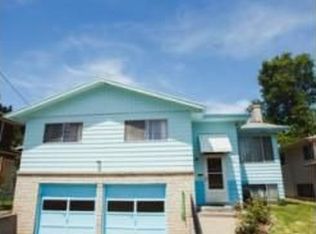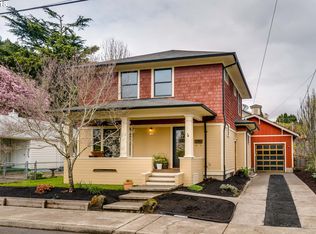Sold
$660,000
7327 SE Stephens St, Portland, OR 97215
3beds
1,894sqft
Residential, Single Family Residence
Built in 1974
7,405.2 Square Feet Lot
$664,400 Zestimate®
$348/sqft
$3,088 Estimated rent
Home value
$664,400
$631,000 - $698,000
$3,088/mo
Zestimate® history
Loading...
Owner options
Explore your selling options
What's special
Entering this original-owner's 1970's split level ranch on the main floor immediately harkens back to a Brady Bunch vibe...Marcia! Marcia! Marcia! Enjoy living on Mt Tabor with easy access to the park within 2 blocks. The park was just recognized and named the nations first 'Urban Quiet Park' by the Quiet Parks International organization. This home's large corner lot is surrounded by a Japanese-inspired lush and mature landscape for plenty of privacy and the side yard is also ready to be used to further expand the backyard for even more entertaining and play space. There is also an adjacent public area along the lot east border for a sense of even more space. You can hike the park then come home to jump in your very own in-ground pool to cool off and relax - it's so private you could be tempted to skinny dip! Pool is even heater-ready for either a standard furnace or solar system to be able to extend the swim season longer. The A/C and 95%+ furnace will keep you comfortable all year long. A new roof and recently rebuilt chimney gives lots of confidence this home will keep you safe and dry. There will be plenty of room for everyone with a Primary bedroom with a full bath, plus 2 more bedrooms and hall bath - all on the upper level. The rare attached 2-car garage has a convenient entry door directly down a few steps to the lower level. As part of the home's original build the lower level has already been framed out with an area that could be a family/bonus/media room, another bedroom already with a proper egress window, the laundry room and it's even plumbed for an additional bathroom giving added living square footage and an immediate increase in value when completed. Now it's just waiting and ready for your own finishing touch choices. Don't let someone else who won't be living there make the design choices of your home. Be in control of putting your own fingerprint on this blast from the past and take it into its next chapter of life with you in the drivers seat. [Home Energy Score = 3. HES Report at https://rpt.greenbuildingregistry.com/hes/OR10218752]
Zillow last checked: 8 hours ago
Listing updated: August 04, 2023 at 03:24am
Listed by:
Michael Kennedy 503-961-5434,
Berkshire Hathaway HomeServices NW Real Estate
Bought with:
Heather Miller, 201212192
Keller Williams PDX Central
Source: RMLS (OR),MLS#: 23679957
Facts & features
Interior
Bedrooms & bathrooms
- Bedrooms: 3
- Bathrooms: 2
- Full bathrooms: 2
Primary bedroom
- Features: Bathroom, Double Closet, Vinyl Floor, Walkin Shower, Wallto Wall Carpet
- Level: Upper
- Area: 182
- Dimensions: 14 x 13
Bedroom 2
- Features: Double Closet, Wallto Wall Carpet
- Level: Upper
- Area: 130
- Dimensions: 13 x 10
Bedroom 3
- Features: Double Closet, Wallto Wall Carpet
- Level: Upper
- Area: 110
- Dimensions: 11 x 10
Dining room
- Features: Exterior Entry, French Doors, Living Room Dining Room Combo
- Level: Main
- Area: 90
- Dimensions: 10 x 9
Family room
- Features: Exterior Entry
- Level: Lower
- Area: 299
- Dimensions: 23 x 13
Kitchen
- Features: Builtin Range, Dishwasher, Disposal, Eating Area, Builtin Oven, Free Standing Refrigerator, Vinyl Floor
- Level: Main
- Area: 126
- Width: 9
Living room
- Features: Fireplace, Living Room Dining Room Combo, Wallto Wall Carpet
- Level: Main
- Area: 280
- Dimensions: 20 x 14
Heating
- Forced Air 95 Plus, Fireplace(s)
Cooling
- Central Air
Appliances
- Included: Built In Oven, Cooktop, Dishwasher, Disposal, Free-Standing Refrigerator, Range Hood, Built-In Range, Electric Water Heater
- Laundry: Laundry Room
Features
- Plumbed For Central Vacuum, Closet, Double Closet, Living Room Dining Room Combo, Eat-in Kitchen, Bathroom, Walkin Shower
- Flooring: Tile, Vinyl, Wall to Wall Carpet
- Doors: French Doors
- Windows: Aluminum Frames, Storm Window(s), Double Pane Windows
- Basement: Finished,Partial
- Number of fireplaces: 1
- Fireplace features: Wood Burning
Interior area
- Total structure area: 1,894
- Total interior livable area: 1,894 sqft
Property
Parking
- Total spaces: 2
- Parking features: Driveway, On Street, Garage Door Opener, Attached
- Attached garage spaces: 2
- Has uncovered spaces: Yes
Features
- Levels: Multi/Split
- Stories: 3
- Patio & porch: Patio, Porch
- Exterior features: Water Feature, Yard, Exterior Entry
- Fencing: Fenced
- Has view: Yes
- View description: Park/Greenbelt, Trees/Woods
Lot
- Size: 7,405 sqft
- Dimensions: 75 x 100
- Features: Corner Lot, Level, Private, Secluded, SqFt 7000 to 9999
Details
- Additional structures: Outbuilding
- Parcel number: R136166
Construction
Type & style
- Home type: SingleFamily
- Architectural style: Ranch
- Property subtype: Residential, Single Family Residence
Materials
- Lap Siding, Wood Siding
- Foundation: Concrete Perimeter
- Roof: Composition
Condition
- Resale
- New construction: No
- Year built: 1974
Details
- Warranty included: Yes
Utilities & green energy
- Gas: Gas
- Sewer: Public Sewer
- Water: Public
Community & neighborhood
Location
- Region: Portland
- Subdivision: Mt Tabor
Other
Other facts
- Listing terms: Cash,Conventional
- Road surface type: Paved, Unimproved
Price history
| Date | Event | Price |
|---|---|---|
| 8/3/2023 | Sold | $660,000+1.7%$348/sqft |
Source: | ||
| 7/3/2023 | Pending sale | $648,790$343/sqft |
Source: | ||
| 6/30/2023 | Listed for sale | $648,790$343/sqft |
Source: | ||
Public tax history
| Year | Property taxes | Tax assessment |
|---|---|---|
| 2025 | $7,295 +3.7% | $270,740 +3% |
| 2024 | $7,033 +4% | $262,860 +3% |
| 2023 | $6,763 +2.2% | $255,210 +3% |
Find assessor info on the county website
Neighborhood: Mount Tabor
Nearby schools
GreatSchools rating
- 9/10Bridger Creative Science SchoolGrades: K-8Distance: 0.2 mi
- 9/10Harrison Park SchoolGrades: K-8Distance: 0.6 mi
- 6/10Franklin High SchoolGrades: 9-12Distance: 1 mi
Schools provided by the listing agent
- Elementary: Bridger
- Middle: Mt Tabor
- High: Franklin
Source: RMLS (OR). This data may not be complete. We recommend contacting the local school district to confirm school assignments for this home.
Get a cash offer in 3 minutes
Find out how much your home could sell for in as little as 3 minutes with a no-obligation cash offer.
Estimated market value$664,400
Get a cash offer in 3 minutes
Find out how much your home could sell for in as little as 3 minutes with a no-obligation cash offer.
Estimated market value
$664,400

