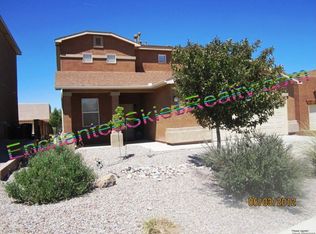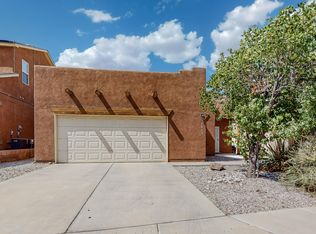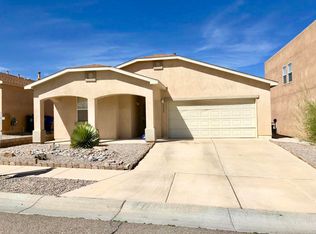Sold
Price Unknown
7327 Hearthstone Rd NW, Albuquerque, NM 87114
5beds
2,775sqft
Single Family Residence
Built in 2006
6,534 Square Feet Lot
$456,800 Zestimate®
$--/sqft
$2,622 Estimated rent
Home value
$456,800
$416,000 - $498,000
$2,622/mo
Zestimate® history
Loading...
Owner options
Explore your selling options
What's special
Welcome Home to this Stunning 5-Bedroom Corner Lot Home with POOL & Hot Tub!Welcome Home to your dream home! This spacious 5-bedroom beauty sits proudly on a desirable corner lot and offers everything you need for comfort, style, and relaxation. Enjoy year-round luxury with your very own private swimming pool and hot tub, perfect for entertaining or unwinding after a long day.Step inside open layout featuring NO carpet--just sleek, easy-to-clean flooring throughout. The heart of the home boasts a gorgeous kitchen with stainless steel appliances and plenty of space for cooking and gathering.Stay cool and comfortable with refrigerated air, with ample space indoors and out for family, guests, or even a home office.Check it out TODAY!
Zillow last checked: 8 hours ago
Listing updated: September 18, 2025 at 03:02pm
Listed by:
The Buchman Group 505-554-4173,
Real Broker, LLC
Bought with:
Johanna Lorenzo, 20432
Realty One of New Mexico
Source: SWMLS,MLS#: 1081869
Facts & features
Interior
Bedrooms & bathrooms
- Bedrooms: 5
- Bathrooms: 4
- Full bathrooms: 3
- 1/2 bathrooms: 1
Primary bedroom
- Level: Upper
- Area: 327.23
- Dimensions: 22.11 x 14.8
Bedroom 2
- Level: Upper
- Area: 170.61
- Dimensions: 14.1 x 12.1
Bedroom 3
- Level: Upper
- Area: 156.8
- Dimensions: 14 x 11.2
Bedroom 4
- Level: Upper
- Area: 158.4
- Dimensions: 14.4 x 11
Bedroom 5
- Level: Upper
- Area: 142.78
- Dimensions: 12.1 x 11.8
Kitchen
- Level: Main
- Area: 140.53
- Dimensions: 13.9 x 10.11
Living room
- Level: Main
- Area: 365.5
- Dimensions: 21.5 x 17
Office
- Level: Main
- Area: 120.12
- Dimensions: 13.2 x 9.1
Heating
- Central, Forced Air, Natural Gas
Cooling
- Refrigerated
Appliances
- Included: Dishwasher, Free-Standing Gas Range, Microwave, Refrigerator, Self Cleaning Oven
- Laundry: Gas Dryer Hookup, Washer Hookup, Dryer Hookup, ElectricDryer Hookup
Features
- Breakfast Bar, Ceiling Fan(s), Dual Sinks, Great Room, Home Office, Pantry, Tub Shower, Water Closet(s)
- Flooring: Carpet Free, Laminate
- Windows: Double Pane Windows, Insulated Windows
- Has basement: No
- Has fireplace: No
Interior area
- Total structure area: 2,775
- Total interior livable area: 2,775 sqft
Property
Parking
- Total spaces: 2
- Parking features: Attached, Finished Garage, Garage, Garage Door Opener, Storage
- Attached garage spaces: 2
Features
- Levels: Two
- Stories: 2
- Exterior features: Hot Tub/Spa, Private Yard
- Has private pool: Yes
- Pool features: Gunite, Heated, In Ground, Pool Cover
- Has spa: Yes
- Fencing: Wall
Lot
- Size: 6,534 sqft
- Features: Corner Lot, Landscaped
Details
- Additional structures: Covered Arena
- Parcel number: 100906416749021001
- Zoning description: R-1B*
Construction
Type & style
- Home type: SingleFamily
- Property subtype: Single Family Residence
Materials
- Frame
- Foundation: Slab
- Roof: Pitched,Shingle
Condition
- Resale
- New construction: No
- Year built: 2006
Details
- Builder name: Centex
Utilities & green energy
- Sewer: Public Sewer
- Water: Public
- Utilities for property: Cable Available, Electricity Connected, Natural Gas Connected, Sewer Connected, Water Connected
Green energy
- Energy generation: None
Community & neighborhood
Location
- Region: Albuquerque
HOA & financial
HOA
- Has HOA: Yes
- HOA fee: $75 quarterly
- Services included: Common Areas
Other
Other facts
- Listing terms: Cash,Conventional,FHA,VA Loan
- Road surface type: Paved
Price history
| Date | Event | Price |
|---|---|---|
| 7/31/2025 | Sold | -- |
Source: | ||
| 7/1/2025 | Pending sale | $445,000$160/sqft |
Source: | ||
| 6/21/2025 | Price change | $445,000-2.2%$160/sqft |
Source: | ||
| 6/12/2025 | Price change | $455,000-1.1%$164/sqft |
Source: | ||
| 5/29/2025 | Listed for sale | $460,000$166/sqft |
Source: | ||
Public tax history
| Year | Property taxes | Tax assessment |
|---|---|---|
| 2025 | $6,107 +3.2% | $144,529 +3% |
| 2024 | $5,920 +5.4% | $140,319 +6.7% |
| 2023 | $5,619 +72.8% | $131,487 +67.6% |
Find assessor info on the county website
Neighborhood: Paradise Hills
Nearby schools
GreatSchools rating
- 6/10Tierra Antigua Elementary SchoolGrades: K-5Distance: 0.7 mi
- 7/10Tony Hillerman Middle SchoolGrades: 6-8Distance: 0.7 mi
- 5/10Volcano Vista High SchoolGrades: 9-12Distance: 0.7 mi
Schools provided by the listing agent
- Elementary: Tierra Antigua
- Middle: Tony Hillerman
- High: Volcano Vista
Source: SWMLS. This data may not be complete. We recommend contacting the local school district to confirm school assignments for this home.
Get a cash offer in 3 minutes
Find out how much your home could sell for in as little as 3 minutes with a no-obligation cash offer.
Estimated market value$456,800
Get a cash offer in 3 minutes
Find out how much your home could sell for in as little as 3 minutes with a no-obligation cash offer.
Estimated market value
$456,800


