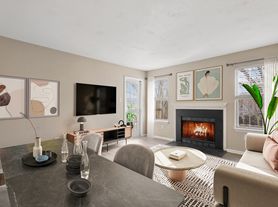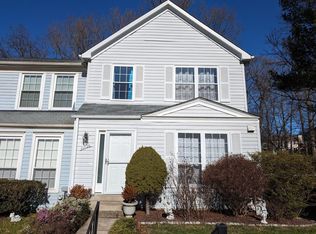Don't miss your chance to rent this beautifully updated townhouse in the heart of Columbia's Kings Contrivance community. With fresh paint, new flooring, and a host of important updates, this three-level home is ready for you. The main level welcomes you with a spacious foyer, laundry facilities, and a comfortable family room, with new carpet, anchored by a wood-burning fireplace. It's a great space to unwind or use as a casual hangout. Up one level, you'll find the bright living and dining areas with refinished hardwood floors and large windows. The kitchen features space for a table, new flooring, and provides access to the rear deck, ideal for relaxing or entertaining. A convenient half bath completes this level. The upper level includes the primary bedroom with its own bathroom, along with two additional bedrooms and a full hall bath. Both bathrooms have been thoughtfully updated with luxury vinyl plank flooring and modern finishes. New carpet throughout the bedroom level and on the stairs, adds comfort and warmth. Additional improvements include a
brand new garage door (2025)
replacement windows
and a
recently installed water heater (2025)
.
The roof and gutters were replaced in 2022
. This location is hard to beat, walk to Dickinson Park and Kings Contrivance Village Center, and enjoy quick access to Rt. 32/95, Ft. Meade, NSA, and all that Columbia, Baltimore, and DC have to offer. Schedule your showing and see how this home fits your lifestyle.
Townhouse for rent
$2,800/mo
7327 Eden Brook Dr UNIT E-30, Columbia, MD 21046
3beds
1,896sqft
Price may not include required fees and charges.
Townhouse
Available now
Cats, dogs OK
Electric
In unit laundry
1 Attached garage space parking
Electric, forced air, fireplace
What's special
- 1 day |
- -- |
- -- |
Travel times
Looking to buy when your lease ends?
Get a special Zillow offer on an account designed to grow your down payment. Save faster with up to a 6% match & an industry leading APY.
Offer exclusive to Foyer+; Terms apply. Details on landing page.
Facts & features
Interior
Bedrooms & bathrooms
- Bedrooms: 3
- Bathrooms: 3
- Full bathrooms: 2
- 1/2 bathrooms: 1
Rooms
- Room types: Dining Room, Family Room
Heating
- Electric, Forced Air, Fireplace
Cooling
- Electric
Appliances
- Included: Dishwasher, Disposal, Refrigerator
- Laundry: In Unit, Laundry Room, Main Level
Features
- Cathedral Ceiling(s), Dining Area, Exhaust Fan, Family Room Off Kitchen, Kitchen - Table Space, Primary Bath(s)
- Flooring: Carpet, Hardwood, Tile
- Has fireplace: Yes
Interior area
- Total interior livable area: 1,896 sqft
Property
Parking
- Total spaces: 1
- Parking features: Attached, Covered
- Has attached garage: Yes
- Details: Contact manager
Features
- Exterior features: Contact manager
Details
- Parcel number: 1416190403
Construction
Type & style
- Home type: Townhouse
- Architectural style: Colonial
- Property subtype: Townhouse
Materials
- Roof: Asphalt,Shake Shingle
Condition
- Year built: 1988
Utilities & green energy
- Utilities for property: Garbage
Building
Management
- Pets allowed: Yes
Community & HOA
Location
- Region: Columbia
Financial & listing details
- Lease term: Contact For Details
Price history
| Date | Event | Price |
|---|---|---|
| 10/23/2025 | Listed for rent | $2,800$1/sqft |
Source: Bright MLS #MDHW2061036 | ||
| 10/22/2025 | Listing removed | $485,000$256/sqft |
Source: | ||
| 8/15/2025 | Price change | $485,000-3%$256/sqft |
Source: | ||
| 7/24/2025 | Listed for sale | $500,000$264/sqft |
Source: | ||

