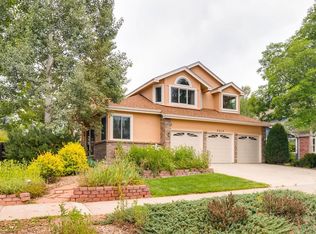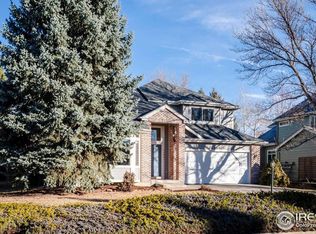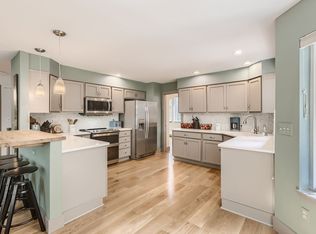Enjoy living by the Country Club in this beautiful & inviting home w/updated kitchen & master bath. Light & bright, this S facing home showcases dramatic vaulted ceilings w/impressive open staircase welcoming you into an open concept floorplan. Inviting & spacious kitchen w/contemporary cabinets, stainless steel appliances, & a large island allowing eat-in kitchen dining. Bonus main-level family room w/cozy gas fireplace & beautiful beamed ceiling. Three bedrooms, all situated on the upper level with two full baths. Private, fully fenced backyard with attached deck - perfect for entertaining! Fabulous location- close proximity to Boulder, Niwot, Longmont, Louisville. Enjoy the open space walking & biking trails, Avery Brewing and more!
This property is off market, which means it's not currently listed for sale or rent on Zillow. This may be different from what's available on other websites or public sources.


