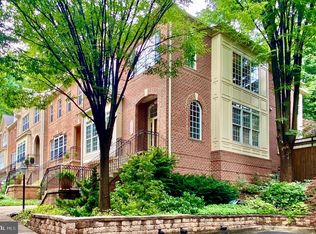EXQUISITE architectural details and fine materials and craftsmanship define this gorgeous brick town home nestled in the popular lushly landscaped enclave of Bannockburn Ridge. Inside the beltway and close to downtown Bethesda and the National Institutes of health, commuting is a breeze with easy access to DC and Virginia. Uniquely accented by a prominent Washington area architect, prepare to be wowed by the stunningly gorgeous custom features. Every last detail and element were carefully crafted with precision and attention to detail. Every room evokes a well deserved WOW! The exquisitely designed Japanese-inspired stair railing is a work of art and white linen Shoji shades grace the living room picture windows. The first floor family room features top of the line custom cherry built-ins and a handsome coffered ceiling. The breakfast room has wonderful leafy views of the walled garden and also features a beautiful built-in curio cabinet. The owners retreat is a welcome escape and features walls of glass in the sitting room. Every recessed light and accent light has been carefully placed to showcase artwork and provide excellent reading light. No expense was spared or detail overlooked when remodeling this magnificent home. Three finished levels, a three level extension, soaring 10 foot ceilings on the first floor, home-gym, oversize two car garage.... the list is endless. Outdoors a multi-level deck off the breakfast room is beautifully landscaped and something is always in bloom. A short stroll to Whitman, Pyle and parks! Truly a perfect 10 and not to be missed!
This property is off market, which means it's not currently listed for sale or rent on Zillow. This may be different from what's available on other websites or public sources.
