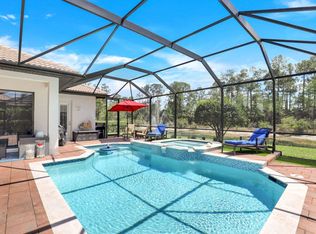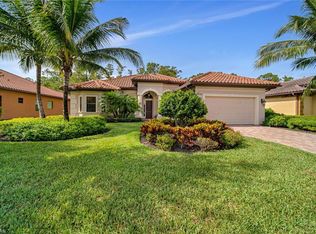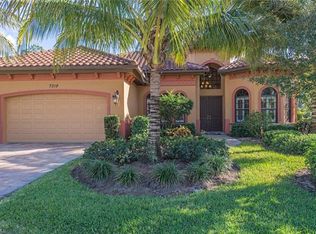Sold for $1,100,000 on 09/10/25
$1,100,000
7327 Acorn WAY, NAPLES, FL 34119
4beds
2,690sqft
Single Family Residence
Built in 2012
0.25 Acres Lot
$1,076,900 Zestimate®
$409/sqft
$6,002 Estimated rent
Home value
$1,076,900
$969,000 - $1.20M
$6,002/mo
Zestimate® history
Loading...
Owner options
Explore your selling options
What's special
Welcome to 7327 Acorn Way, a beautifully maintained executive home in the highly desirable North Naples community of Black Bear Ridge. This spacious 4-bedroom, 3-bath residence offers a rare blend of luxury, privacy, and convenience within a quiet, gated enclave of just 100 homes. Inside, you’ll find soaring 13-foot ceilings, crown molding, custom faux finishes, and numerous new light fixtures and fans. The open and airy floor plan features light-filled living, dining, and family rooms, along with a dedicated office or den ideal for working from home. The chef’s kitchen is equipped with stainless steel appliances, including a brand-new refrigerator (2025), granite countertops, and 42-inch upper cabinets. A split-bedroom layout ensures comfort and privacy, with a guest suite tucked away in the rear corner offering its own full bathroom with a glass-enclosed shower and lanai access—perfect for visitors or multigenerational living. The oversized, extended screened lanai is a true outdoor retreat, offering exceptional privacy and tranquil views of a lush preserve, peaceful pond, and fountain. The heated saltwater pool and spa, along with a wall-mount for a TV and four access points from the home—including from the master bedroom—make this the ultimate space to relax and enjoy the Florida lifestyle. The spacious master suite features two walk-in closets and a luxurious en-suite bath with dual vanities, a soaking tub, and a large walk-in shower. Additional highlights include a two-zone air conditioning system with a dedicated unit for the master suite, tall garage ceilings that allow for overhead storage, incredibly low insurance costs with no flood insurance required, and a pet-friendly policy allowing dogs of any size. Black Bear Ridge residents enjoy access to a clubhouse with pool, fitness center, social room, and playground, just steps from your front door—perfect for guest parking and entertaining. The community’s prime location allows you to walk to nearby restaurants, bars, a grocery store, and a bank, all while being zoned for top-rated North Naples schools. This home truly has it all—luxury finishes, an unbeatable location, and unmatched lifestyle benefits.
Zillow last checked: 8 hours ago
Listing updated: September 11, 2025 at 06:35pm
Listed by:
Chris Farrugia 239-248-8171,
Compass Florida LLC,
Laney Farrugia 239-784-3509,
Compass Florida LLC
Bought with:
Leslie Goyzueta
Carrera Consulting Group Inter
Source: SWFLMLS,MLS#: 225054647 Originating MLS: Naples
Originating MLS: Naples
Facts & features
Interior
Bedrooms & bathrooms
- Bedrooms: 4
- Bathrooms: 3
- Full bathrooms: 3
Bedroom
- Features: First Floor Bedroom, Master BR Ground, Split Bedrooms
Dining room
- Features: Breakfast Bar, Dining - Living, Eat-in Kitchen
Kitchen
- Features: Island, Walk-In Pantry
Heating
- Central
Cooling
- Ceiling Fan(s), Central Air
Appliances
- Included: Electric Cooktop, Dishwasher, Disposal, Dryer, Microwave, Refrigerator/Icemaker, Self Cleaning Oven, Washer
- Laundry: Inside, Laundry Tub
Features
- Built-In Cabinets, Foyer, French Doors, Laundry Tub, Pantry, Smoke Detectors, Tray Ceiling(s), Volume Ceiling, Walk-In Closet(s), Window Coverings, Den - Study, Family Room, Guest Bath, Guest Room, Laundry in Residence, Screened Lanai/Porch
- Flooring: Carpet, Tile
- Doors: French Doors
- Windows: Window Coverings, Shutters - Manual
- Has fireplace: No
Interior area
- Total structure area: 3,566
- Total interior livable area: 2,690 sqft
Property
Parking
- Total spaces: 2
- Parking features: Driveway, Attached
- Attached garage spaces: 2
- Has uncovered spaces: Yes
Features
- Stories: 1
- Patio & porch: Patio, Screened Lanai/Porch
- Has private pool: Yes
- Pool features: Community, In Ground, Concrete, Equipment Stays, Electric Heat, Salt Water, Screen Enclosure
- Has spa: Yes
- Spa features: In Ground, Concrete, Equipment Stays, Heated, Screened
- Has view: Yes
- View description: Lake, Landscaped Area, Water Feature
- Has water view: Yes
- Water view: Lake,Water Feature
- Waterfront features: Lake
- Frontage type: Lakefront
Lot
- Size: 0.25 Acres
- Features: Regular
Details
- Parcel number: 24200401621
Construction
Type & style
- Home type: SingleFamily
- Architectural style: Ranch
- Property subtype: Single Family Residence
Materials
- Block, Stucco
- Foundation: Concrete Block
- Roof: Tile
Condition
- New construction: No
- Year built: 2012
Utilities & green energy
- Water: Central
Community & neighborhood
Security
- Security features: Security System, Smoke Detector(s), Gated Community
Community
- Community features: Clubhouse, Pool, Fitness Center, Sidewalks, Street Lights, Gated
Location
- Region: Naples
- Subdivision: BLACK BEAR RIDGE
HOA & financial
HOA
- Has HOA: Yes
- HOA fee: $6,388 annually
- Amenities included: Clubhouse, Pool, Community Room, Fitness Center, Internet Access, Play Area, Sidewalk, Streetlight, Underground Utility
Other
Other facts
- Contingency: Financing
Price history
| Date | Event | Price |
|---|---|---|
| 9/10/2025 | Sold | $1,100,000$409/sqft |
Source: | ||
| 7/30/2025 | Pending sale | $1,100,000$409/sqft |
Source: | ||
| 6/10/2025 | Listed for sale | $1,100,000+7.3%$409/sqft |
Source: | ||
| 5/11/2023 | Sold | $1,025,000-8.9%$381/sqft |
Source: | ||
| 3/16/2023 | Pending sale | $1,125,000$418/sqft |
Source: | ||
Public tax history
| Year | Property taxes | Tax assessment |
|---|---|---|
| 2024 | $6,875 +32.1% | $696,640 +28% |
| 2023 | $5,203 -2.8% | $544,190 +3% |
| 2022 | $5,356 -1% | $528,340 +3% |
Find assessor info on the county website
Neighborhood: 34119
Nearby schools
GreatSchools rating
- 9/10Vineyards Elementary SchoolGrades: PK-5Distance: 2.6 mi
- 10/10Oakridge Middle SchoolGrades: 6-8Distance: 1.3 mi
- 8/10Barron Collier High SchoolGrades: 9-12Distance: 4.8 mi
Schools provided by the listing agent
- Elementary: VINEYARDS ELEMENTARY SCHOOL
- Middle: OAKRIDGE MIDDLE SCHOOL
- High: BARRON COLLIER
Source: SWFLMLS. This data may not be complete. We recommend contacting the local school district to confirm school assignments for this home.

Get pre-qualified for a loan
At Zillow Home Loans, we can pre-qualify you in as little as 5 minutes with no impact to your credit score.An equal housing lender. NMLS #10287.
Sell for more on Zillow
Get a free Zillow Showcase℠ listing and you could sell for .
$1,076,900
2% more+ $21,538
With Zillow Showcase(estimated)
$1,098,438

