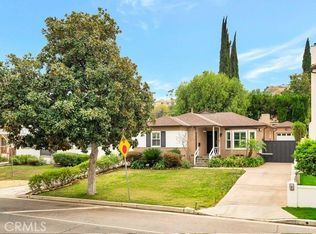Discover the perfect blend of luxury and comfort in this meticulously crafted three-bedroom, three-bath home. Every room has been thoughtfully customized, from the stunning hardwood floors to the unique architectural details that set this property apart.
The living room boasts an open-concept design with high ceilings, highlighted by a beautiful beam that seamlessly ties the space together. A custom-built fireplace adds warmth and elegance, creating an inviting atmosphere. The adjacent kitchen is a chef's dream, featuring custom-built cabinets, a Viking semi-stove, a Viking electric built-in oven, and a stainless steel dishwasherideal for both everyday cooking and entertaining.
Retreat to the master suite, where you'll find a spacious walk-in closet and a luxurious master bathroom with a custom Canyon-inspired bathtub, offering a spa-like experience right at home. Two additional bedrooms share a beautifully renovated Jack and Jill bathroom, combining convenience with style.
For movie lovers, the bonus room has been transformed into a state-of-the-art theater, complete with a projector, perfect for enjoying your favorite films in the comfort of your own home. The garage has been converted into a fully equipped workshop, featuring a workbench, French cleats with matching tool brackets, and even a tablesawideal for hobbyists or DIY enthusiasts.
Outside, the backyard is an entertainer's dream, with exquisite patio furniture and a custom-built pizza oven, perfect for hosting gatherings. The front yard complements the California lifestyle with Portuguese tiles, a welcoming front patio, and a playful cat playpen.
Additionally, the home includes an infrared sauna, offering numerous health benefits such as improved circulation, detoxification, and relaxation.
Priced without Gardening. For an additional $150.00, gardening is included.
House for rent
$4,800/mo
7326 Vanalden Ave, Reseda, CA 91335
3beds
1,746sqft
Price may not include required fees and charges.
Single family residence
Available now
Cats OK
Garage parking
Fireplace
What's special
- 81 days |
- -- |
- -- |
Zillow last checked: 10 hours ago
Listing updated: December 04, 2025 at 06:57pm
Travel times
Looking to buy when your lease ends?
Consider a first-time homebuyer savings account designed to grow your down payment with up to a 6% match & a competitive APY.
Facts & features
Interior
Bedrooms & bathrooms
- Bedrooms: 3
- Bathrooms: 3
- Full bathrooms: 2
- 1/2 bathrooms: 1
Heating
- Fireplace
Appliances
- Included: Dishwasher, Oven, Stove
Features
- Sauna, Walk In Closet
- Has fireplace: Yes
Interior area
- Total interior livable area: 1,746 sqft
Video & virtual tour
Property
Parking
- Parking features: Garage
- Has garage: Yes
- Details: Contact manager
Features
- Patio & porch: Patio
- Exterior features: Cat Playpen, Custom Cabinets, Custom Shower Room, Theater, Walk In Closet
- Spa features: Sauna
Details
- Parcel number: 2104026001
Construction
Type & style
- Home type: SingleFamily
- Property subtype: Single Family Residence
Community & HOA
HOA
- Amenities included: Sauna
Location
- Region: Reseda
Financial & listing details
- Lease term: Contact For Details
Price history
| Date | Event | Price |
|---|---|---|
| 9/16/2025 | Price change | $4,800-3.9%$3/sqft |
Source: Zillow Rentals | ||
| 9/12/2024 | Price change | $4,995-9.1%$3/sqft |
Source: Zillow Rentals | ||
| 8/27/2024 | Price change | $5,495+174.8%$3/sqft |
Source: Zillow Rentals | ||
| 7/25/2024 | Listed for rent | $2,000$1/sqft |
Source: Zillow Rentals | ||
| 5/25/2021 | Sold | $800,000-3.6%$458/sqft |
Source: Public Record | ||

