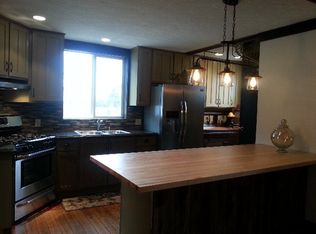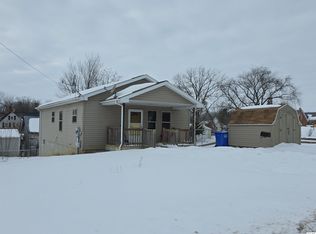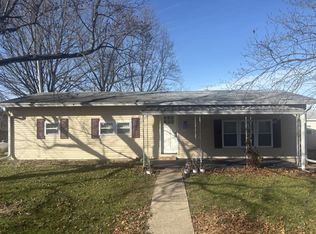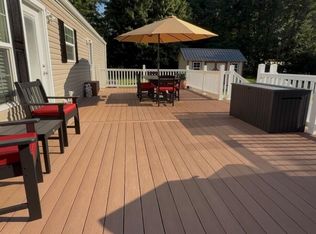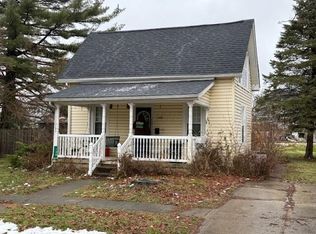Property is situated in Candlewood Lake and includes all amenities: 250 acre lake, pool, fishing, and more! Own your little piece of relaxation in this affordable, spacious mobile home. Complete with 3 car garage, and storage shed. 4 lots included. This property is being sold to settle an estate and final sale is subject to court approval. Property is being sold as-is, where is and will require a cash or very strong conventional buyer.
For sale
$139,700
7326 State Route 19 Rd, Mount Gilead, OH 43338
3beds
1,232sqft
Est.:
Single Family Residence, Mobile Home
Built in 2012
0.53 Acres Lot
$485,000 Zestimate®
$113/sqft
$-- HOA
What's special
Spacious mobile home
- 148 days |
- 778 |
- 16 |
Zillow last checked: 8 hours ago
Listing updated: December 29, 2025 at 07:41am
Listed by:
Carol Lessick,
Century 21 Excellence Realty
Source: KCBR,MLS#: 20250658
Facts & features
Interior
Bedrooms & bathrooms
- Bedrooms: 3
- Bathrooms: 2
- Full bathrooms: 2
Bedroom 1
- Area: 225
- Dimensions: 15 x 15
Bedroom 2
- Area: 109.56
- Dimensions: 11.33 x 9.67
Bedroom 3
- Area: 107.63
- Dimensions: 10.5 x 10.25
Kitchen
- Area: 210
- Dimensions: 15 x 14
Living room
- Area: 225
- Dimensions: 15 x 15
Features
- Has fireplace: No
Interior area
- Total structure area: 1,232
- Total interior livable area: 1,232 sqft
- Finished area above ground: 1,232
Property
Parking
- Total spaces: 3
- Parking features: 3 Car
- Covered spaces: 3
Lot
- Size: 0.53 Acres
- Dimensions: .527
Details
- Parcel number: E13005A003000
Construction
Type & style
- Home type: MobileManufactured
- Architectural style: Other
- Property subtype: Single Family Residence, Mobile Home
Condition
- Year built: 2012
Community & HOA
Community
- Subdivision: Other
Location
- Region: Mount Gilead
Financial & listing details
- Price per square foot: $113/sqft
- Annual tax amount: $1,756
- Date on market: 9/17/2025

Carol Lessick
(419) 768-4599
By pressing Contact Agent, you agree that the real estate professional identified above may call/text you about your search, which may involve use of automated means and pre-recorded/artificial voices. You don't need to consent as a condition of buying any property, goods, or services. Message/data rates may apply. You also agree to our Terms of Use. Zillow does not endorse any real estate professionals. We may share information about your recent and future site activity with your agent to help them understand what you're looking for in a home.
Estimated market value
$485,000
Estimated sales range
Not available
$1,766/mo
Price history
Price history
| Date | Event | Price |
|---|---|---|
| 10/31/2025 | Pending sale | $489,900$398/sqft |
Source: | ||
| 10/20/2025 | Price change | $489,900+250.7%$398/sqft |
Source: | ||
| 10/6/2025 | Price change | $139,700-3.5%$113/sqft |
Source: KCBR #20250658 Report a problem | ||
| 9/17/2025 | Price change | $144,700+3.4%$117/sqft |
Source: KCBR #20250658 Report a problem | ||
| 8/22/2025 | Listed for sale | $139,900-58.9%$114/sqft |
Source: KCBR #20250604 Report a problem | ||
Public tax history
Public tax history
Tax history is unavailable.BuyAbility℠ payment
Est. payment
$829/mo
Principal & interest
$652
Property taxes
$128
Home insurance
$49
Climate risks
Neighborhood: 43338
Nearby schools
GreatSchools rating
- 5/10Park Avenue Elementary SchoolGrades: PK-5Distance: 3.5 mi
- 6/10Mt Gilead Middle SchoolGrades: 6-8Distance: 3.5 mi
- 7/10Mt Gilead High SchoolGrades: 9-12Distance: 3.5 mi
- Loading
