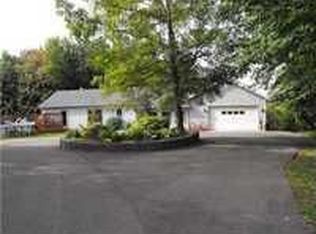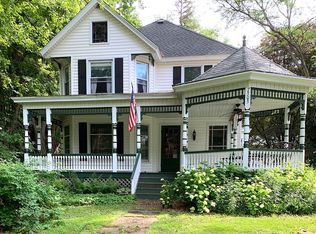Closed
$142,000
7326 State Rd, Pavilion, NY 14525
3beds
1,398sqft
Manufactured Home, Single Family Residence
Built in 1968
4.21 Acres Lot
$142,300 Zestimate®
$102/sqft
$-- Estimated rent
Home value
$142,300
Estimated sales range
Not available
Not available
Zestimate® history
Loading...
Owner options
Explore your selling options
What's special
Welcome to this 3-bedroom, 1-bathroom ranch style home located in the town of Covington, and within the Pavilion School District. Situated on over 4 acres of land, this great property has incredible potential for the right buyer. Features include an eat-in kitchen with sliding doors to the spacious back deck, A perfect spot to enjoy time by the above ground pool. The kitchen is open to the living area which has great natural light. The layout makes the home perfect for entertaining. Add a convenient laundry room and this home is ready to be personalized to your taste. The spacious lot provides plenty of room for outdoor activities, gardening, or even future expansions. Septic 22/23. What a unique opportunity to create your dream space in a peaceful and picturesque setting. Don’t miss your chance to make this home your own! Delayed negotiations begin Monday, March 24th at noon.
Zillow last checked: 8 hours ago
Listing updated: June 24, 2025 at 12:43pm
Listed by:
Michelle McCulloch 585-329-0963,
WNY Metro Roberts Realty
Bought with:
Caitlin Paquet, 10401258840
Century 21 North East
Source: NYSAMLSs,MLS#: B1592387 Originating MLS: Buffalo
Originating MLS: Buffalo
Facts & features
Interior
Bedrooms & bathrooms
- Bedrooms: 3
- Bathrooms: 1
- Full bathrooms: 1
- Main level bathrooms: 1
- Main level bedrooms: 3
Heating
- Propane, Forced Air
Appliances
- Included: Dishwasher, Gas Oven, Gas Range, Propane Water Heater, Refrigerator
- Laundry: Main Level
Features
- Eat-in Kitchen, Kitchen/Family Room Combo, Bedroom on Main Level, Main Level Primary
- Flooring: Carpet, Tile, Varies
- Basement: None
- Has fireplace: No
Interior area
- Total structure area: 1,398
- Total interior livable area: 1,398 sqft
Property
Parking
- Total spaces: 2
- Parking features: Detached, Garage
- Garage spaces: 2
Features
- Levels: One
- Stories: 1
- Patio & porch: Deck
- Exterior features: Deck, Gravel Driveway, Pool, Propane Tank - Owned
- Pool features: Above Ground
Lot
- Size: 4.21 Acres
- Dimensions: 556 x 329
- Features: Irregular Lot, Wooded
Details
- Additional structures: Barn(s), Outbuilding
- Parcel number: 56280002500000020140010000
- Special conditions: Estate
Construction
Type & style
- Home type: MobileManufactured
- Architectural style: Mobile Home
- Property subtype: Manufactured Home, Single Family Residence
Materials
- Vinyl Siding
- Foundation: Pillar/Post/Pier
- Roof: Asphalt
Condition
- Resale
- Year built: 1968
Utilities & green energy
- Sewer: Septic Tank
- Water: Well
Community & neighborhood
Location
- Region: Pavilion
- Subdivision: North Ogden Tr
Other
Other facts
- Body type: Double Wide
- Listing terms: Cash,Conventional
Price history
| Date | Event | Price |
|---|---|---|
| 6/24/2025 | Sold | $142,000-4.7%$102/sqft |
Source: | ||
| 3/27/2025 | Pending sale | $149,000$107/sqft |
Source: | ||
| 3/14/2025 | Listed for sale | $149,000$107/sqft |
Source: | ||
Public tax history
Tax history is unavailable.
Neighborhood: 14525
Nearby schools
GreatSchools rating
- 3/10D B Bunce Elementary SchoolGrades: PK-5Distance: 2.9 mi
- 8/10Pavilion Junior Senior High SchoolGrades: 6-12Distance: 2.8 mi
Schools provided by the listing agent
- District: Pavilion
Source: NYSAMLSs. This data may not be complete. We recommend contacting the local school district to confirm school assignments for this home.

