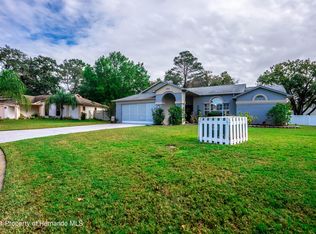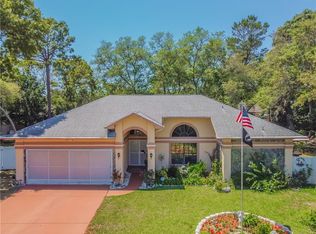Beautiful split floor plan home. Family room open to kitchen. Extra large L-shaped formal living room/dining room. Tile floor in main areas. Laminate in bedrooms. Upgraded kitchen and baths. Stainless and black appliances. Pool with built in spa (spa heater not working). Large lanai. Beautifully landscaped. Privacy fence in back. Community center has pool and tennis courts. Homeowners assoc. optional. REPAIRED sinkhole with documents available. Fully insurable without increased premiums. Central vacuum system. Large 2 car garage. Foam insulation added to walls 2012. New Heat Pump 2012. New flex ducts installed 2016. Pool resurfaced 2011. Sprinklers throughout the yard. Home owner's association optional.
This property is off market, which means it's not currently listed for sale or rent on Zillow. This may be different from what's available on other websites or public sources.

