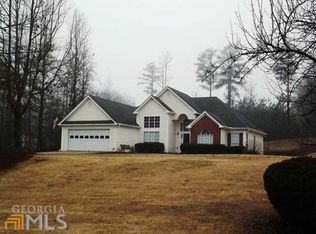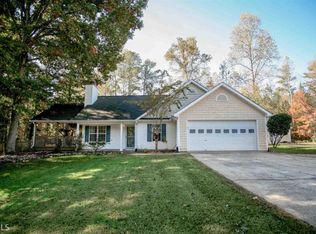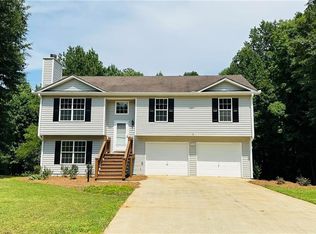Stunning & Practical! Gorgeous formal Dining Room, Over sized Living Room w/ vaulted ceilings. Split bedroom plan with large private Owner's Suite boasting a large jacuzzi tub, spacious closet, double sinks & sitting room! Private backyard patio, desirable concrete circular driveway to attached 2 car garage as well as detached garage/workshop. Near desirable and quaint Bold Springs! Established neighborhood. Quick access to Hwy 316, 81, 11, and 78. This house is larger than appears. Tax records do not reflect bonus room.
This property is off market, which means it's not currently listed for sale or rent on Zillow. This may be different from what's available on other websites or public sources.


