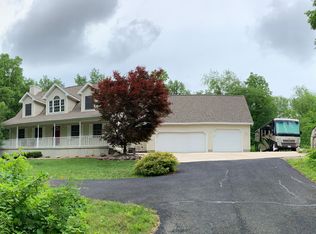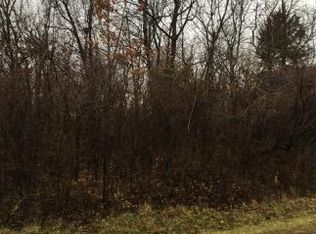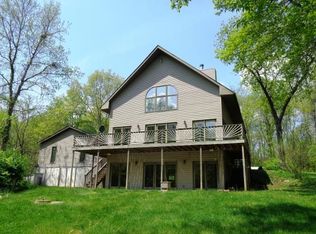The prefect home in the perfect setting! Dramatic 2-story entry foyer open concept, main floor master, outside air source on fireplace, sand filter septic, Loen (top of the line) windows, 6"" insulated walls, 400 amp electrical service, steel beam construction 16"" center on floor trusses, walk-out lower level w/family room & built-in entertainment center, lots of storage, could easily put a 4th bedroom in lower level. $120/month elec/gas. Pennsylvania blue stone patio, with hot tub that stays. Oversized 3-car garage, 10' ceilings w/ & an 8' door for those vehicles that sit high.
This property is off market, which means it's not currently listed for sale or rent on Zillow. This may be different from what's available on other websites or public sources.



