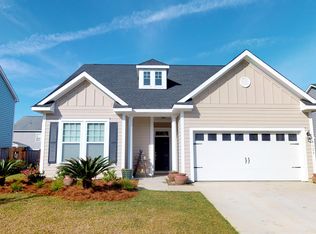Closed
$570,000
7326 Horned Grebe Ct, Hanahan, SC 29410
4beds
2,659sqft
Single Family Residence
Built in 2007
10,454.4 Square Feet Lot
$576,300 Zestimate®
$214/sqft
$2,895 Estimated rent
Home value
$576,300
$536,000 - $617,000
$2,895/mo
Zestimate® history
Loading...
Owner options
Explore your selling options
What's special
Welcome to your dream home in a charming cul-de-sac! This beautifully maintained residence boasts stunning curb appeal with beautiful landscaping and a privacy-fenced backyard, perfect for gatherings and outdoor fun. Step onto the screened-in porch completed with tile flooring and bamboo shades or the inviting patio, and you'll find a delightful playhouse that perfectly complements the home. Inside, the bamboo flooring flows seamlessly throughout the living space and master bedroom leading you to a spacious living room featuring built-ins and stylish shiplap accents. With four bedrooms, a bonus room with additional built-ins, and an office, there's ample space for everyone. The master suite is conveniently located downstairs and showcases elegant shiplap details in the bathroom.In this golf cart friendly community you can easily cruise to the neighborhood pool, elementary school, coffee shop, restaurants, and fitness center. Don't forget Hawks Nest Park, a sprawling 53-acre recreational area offering walking trails, playgrounds, soccer fields, tennis courts, basketball, volleyball, and a dog park. This home is perfect for buyers who are seeking comfort and community, making it a true must-see!
Zillow last checked: 8 hours ago
Listing updated: July 09, 2025 at 02:40pm
Listed by:
Better Homes And Gardens Real Estate Palmetto
Bought with:
Carolina One Real Estate
Source: CTMLS,MLS#: 24024903
Facts & features
Interior
Bedrooms & bathrooms
- Bedrooms: 4
- Bathrooms: 3
- Full bathrooms: 2
- 1/2 bathrooms: 1
Heating
- Central
Cooling
- Central Air
Appliances
- Laundry: Laundry Room
Features
- Ceiling - Cathedral/Vaulted, Ceiling - Smooth, Eat-in Kitchen
- Flooring: Luxury Vinyl
- Has fireplace: Yes
- Fireplace features: Dining Room
Interior area
- Total structure area: 2,659
- Total interior livable area: 2,659 sqft
Property
Parking
- Total spaces: 2
- Parking features: Garage
- Garage spaces: 2
Features
- Levels: Two
- Stories: 2
- Fencing: Privacy,Wood
Lot
- Size: 10,454 sqft
- Features: Cul-De-Sac
Details
- Parcel number: 2591107031
Construction
Type & style
- Home type: SingleFamily
- Architectural style: Traditional
- Property subtype: Single Family Residence
Materials
- Vinyl Siding
- Foundation: Slab
- Roof: Architectural
Condition
- New construction: No
- Year built: 2007
Utilities & green energy
- Sewer: Public Sewer
- Water: Public
Community & neighborhood
Community
- Community features: Park, Pool
Location
- Region: Hanahan
- Subdivision: Tanner Plantation
Other
Other facts
- Listing terms: Cash,Conventional,FHA,VA Loan
Price history
| Date | Event | Price |
|---|---|---|
| 10/29/2024 | Sold | $570,000+95.9%$214/sqft |
Source: | ||
| 6/27/2007 | Sold | $291,015$109/sqft |
Source: Public Record | ||
Public tax history
| Year | Property taxes | Tax assessment |
|---|---|---|
| 2024 | $1,878 +14.3% | $13,530 +9.9% |
| 2023 | $1,644 -10.1% | $12,310 +4.6% |
| 2022 | $1,829 -54.1% | $11,770 |
Find assessor info on the county website
Neighborhood: 29410
Nearby schools
GreatSchools rating
- 7/10Bowen's Corner ElementaryGrades: PK-5Distance: 0.5 mi
- 7/10Hanahan Middle SchoolGrades: 6-8Distance: 2.7 mi
- 7/10Hanahan High SchoolGrades: 9-12Distance: 2 mi
Schools provided by the listing agent
- Elementary: Bowens Corner Elementary
- Middle: Hanahan
- High: Hanahan
Source: CTMLS. This data may not be complete. We recommend contacting the local school district to confirm school assignments for this home.
Get a cash offer in 3 minutes
Find out how much your home could sell for in as little as 3 minutes with a no-obligation cash offer.
Estimated market value
$576,300
Get a cash offer in 3 minutes
Find out how much your home could sell for in as little as 3 minutes with a no-obligation cash offer.
Estimated market value
$576,300
