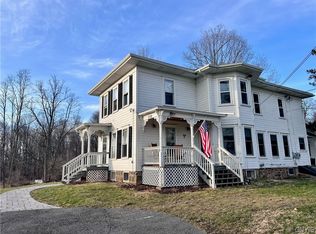This home may have been built in 1969 but it has been remodeled in the past year ! All new kitchen w granite counter tops and cook top, baths, replacement windows, flooring, painting, plumbing, and black top driveway. Just turn the key and move in. Attached 2.5 car garage . Ex sunset views of cross lake. Great country living !
This property is off market, which means it's not currently listed for sale or rent on Zillow. This may be different from what's available on other websites or public sources.
