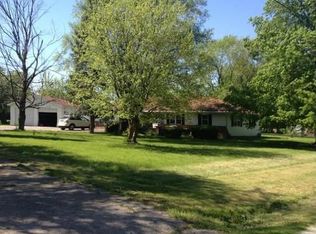Sold for $216,000
$216,000
7325 W Lancaster Rd, Peoria, IL 61607
3beds
2,503sqft
Single Family Residence, Residential
Built in 1973
1 Acres Lot
$242,000 Zestimate®
$86/sqft
$1,874 Estimated rent
Home value
$242,000
$223,000 - $261,000
$1,874/mo
Zestimate® history
Loading...
Owner options
Explore your selling options
What's special
Welcome Home to this ranch situated on a spacious acre of land. This one owner home boasts three bedrooms, two full bathrooms, a two-car attached garage, and a finished basement, providing an abundance of living space and modern comforts. Located just outside of Bartonville, this property offers a rural setting close to conveniences. Step inside and feel right at home in the airy front living room featuring a bay window allowing natural light to flood the interior. You'll appreciate the spacious kitchen and dining area with sliders that lead to the deck in the fenced backyard. A delightful space for preparing meals and gathering. The primary bedroom features double closets. Two additional bedrooms and a full bath are located in the same hallway. There is another full bath on the main floor as well as laundry. The house also features a full basement offering additional living and recreational space. This versatile area can be used as a family room near the stone fireplace with game or theater space as well. Step into the next room and envision transforming it into a home office, gym, studio or hobby shop. Two additional rooms provide storage space. Outside, the yard provides ample opportunities for outdoor activities and relaxation. Whether you envision a sprawling garden, barbecues or a space to build a pool, the possibilities are endless. Completing this wonderful property is a two car attached garage with pull down attic & oil change pit. Love Where You Live!
Zillow last checked: 8 hours ago
Listing updated: August 06, 2023 at 01:01pm
Listed by:
Melissa R Stevenson Pref:309-256-0649,
Keller Williams Revolution
Bought with:
Steven Reed, 475181829
eXp Realty
Source: RMLS Alliance,MLS#: PA1243612 Originating MLS: Peoria Area Association of Realtors
Originating MLS: Peoria Area Association of Realtors

Facts & features
Interior
Bedrooms & bathrooms
- Bedrooms: 3
- Bathrooms: 2
- Full bathrooms: 2
Bedroom 1
- Level: Main
- Dimensions: 12ft 1in x 13ft 6in
Bedroom 2
- Level: Main
- Dimensions: 11ft 1in x 13ft 1in
Bedroom 3
- Level: Main
- Dimensions: 11ft 6in x 13ft 1in
Other
- Level: Main
- Dimensions: 11ft 6in x 13ft 6in
Other
- Level: Basement
- Dimensions: 24ft 7in x 13ft 0in
Other
- Area: 863
Additional level
- Area: 0
Additional room
- Description: Storage
- Level: Basement
- Dimensions: 6ft 9in x 18ft 9in
Additional room 2
- Description: Mechanical/Storage
- Level: Basement
- Dimensions: 17ft 0in x 13ft 0in
Family room
- Level: Basement
- Dimensions: 34ft 11in x 18ft 9in
Kitchen
- Level: Main
- Dimensions: 15ft 6in x 13ft 6in
Laundry
- Level: Main
- Dimensions: 14ft 1in x 6ft 7in
Living room
- Level: Main
- Dimensions: 18ft 8in x 14ft 1in
Main level
- Area: 1640
Heating
- Forced Air
Cooling
- Central Air, Whole House Fan
Appliances
- Included: Dishwasher, Dryer, Microwave, Range, Refrigerator, Washer, Gas Water Heater
Features
- Ceiling Fan(s)
- Windows: Replacement Windows
- Basement: Full,Partially Finished
- Number of fireplaces: 1
- Fireplace features: Family Room, Wood Burning
Interior area
- Total structure area: 1,640
- Total interior livable area: 2,503 sqft
Property
Parking
- Total spaces: 2
- Parking features: Attached
- Attached garage spaces: 2
- Details: Number Of Garage Remotes: 2
Features
- Patio & porch: Deck
Lot
- Size: 1 Acres
- Dimensions: 165 x 264
- Features: Level
Details
- Additional structures: Shed(s)
- Parcel number: 1733100008
Construction
Type & style
- Home type: SingleFamily
- Architectural style: Ranch
- Property subtype: Single Family Residence, Residential
Materials
- Vinyl Siding
- Foundation: Block
- Roof: Shingle
Condition
- New construction: No
- Year built: 1973
Utilities & green energy
- Sewer: Septic Tank
- Water: Private, Public
Green energy
- Energy efficient items: High Efficiency Heating
Community & neighborhood
Location
- Region: Peoria
- Subdivision: None
Other
Other facts
- Road surface type: Gravel
Price history
| Date | Event | Price |
|---|---|---|
| 8/4/2023 | Sold | $216,000+1.6%$86/sqft |
Source: | ||
| 7/2/2023 | Pending sale | $212,500$85/sqft |
Source: | ||
| 6/29/2023 | Listed for sale | $212,500-3%$85/sqft |
Source: | ||
| 1/10/2023 | Listing removed | -- |
Source: | ||
| 12/5/2022 | Listed for sale | $219,000$87/sqft |
Source: | ||
Public tax history
| Year | Property taxes | Tax assessment |
|---|---|---|
| 2024 | $4,854 -3.5% | $62,880 +8% |
| 2023 | $5,029 +28% | $58,230 +3.8% |
| 2022 | $3,928 +4.5% | $56,120 +4% |
Find assessor info on the county website
Neighborhood: 61607
Nearby schools
GreatSchools rating
- 3/10Limestone Walters Elementary SchoolGrades: PK-8Distance: 1.9 mi
- 3/10Limestone Community High SchoolGrades: 9-12Distance: 1.6 mi
Schools provided by the listing agent
- Elementary: Limestone Walters
- High: Limestone Comm
Source: RMLS Alliance. This data may not be complete. We recommend contacting the local school district to confirm school assignments for this home.
Get pre-qualified for a loan
At Zillow Home Loans, we can pre-qualify you in as little as 5 minutes with no impact to your credit score.An equal housing lender. NMLS #10287.
