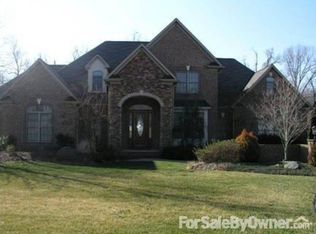Sellers are relocating so this custom built beauty is on the market & is loaded with the WOW factor. Open floor plan, sunroom, quartz counter tops, stainless appliances, cathedral ceilings, wood flooring, mudroom, walk in attic could easily be turned into additional living space. The master suite has a tiled 8ft walk in shower, dual vanities, two closets, trey ceiling, shiplap & is stunning. A detached garage has a heated & aired workout/rec room not counted in sq ft. Irrigation system, stone patio with fireplace. Washer/Dryer/Frig stay. Encapsulated crawl space. A 2019 renovation converted the 2nd floor bonus room into a large bedroom with spacious en suite and closets. Back porch was screened and interior paint was refreshed. Owners plans changed before moving in and this "like new" home is available without the wait.
This property is off market, which means it's not currently listed for sale or rent on Zillow. This may be different from what's available on other websites or public sources.
