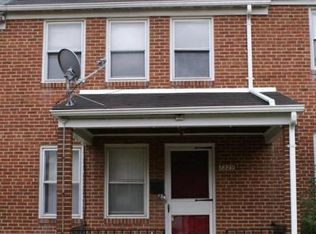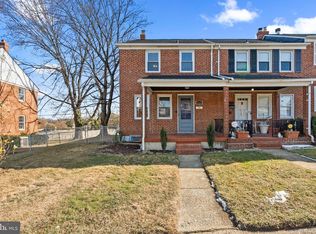Sold for $225,000 on 07/25/23
$225,000
7325 Stratton Way, Baltimore, MD 21224
3beds
1,080sqft
Townhouse
Built in 1956
4,256 Square Feet Lot
$242,600 Zestimate®
$208/sqft
$2,064 Estimated rent
Home value
$242,600
$230,000 - $255,000
$2,064/mo
Zestimate® history
Loading...
Owner options
Explore your selling options
What's special
Spectacular 3 bed, 1.5 bath end-unit townhome available in the sought-after Eastwood community! The exterior front of this home has excellent curb appeal featuring a beautiful front porch overlooking the grass front yard. The main level features a spacious living room, dining room and galley kitchen. Gorgeous hardwood floors are throughout the main level and upstairs. The kitchen has new LVT flooring, a dishwasher, gas stove and range hood. Upstairs you will find 3 bedrooms and 1 full bathroom. The basement is unfinished but offers a meticulously clean and dry space along with tall ceilings. There is a half bathroom and utility sink in the basement as well and has walk-out steps to the backyard. The rear and side yard showcases a flat yard and gorgeous trees - just wait until you see the dogwood tree in bloom! There is also a one car parking pad in the back. Recent upgrades include new flooring installed in the kitchen, refinished hardwoods though out the rest of the home, fresh paint throughout entire home, new smoke and CO2 detectors and more. The roof was replaced in February of 2016 and the sewer line was replaced in September of 2014. This home truly has it all - schedule your private showing today!
Zillow last checked: 8 hours ago
Listing updated: September 30, 2024 at 10:03pm
Listed by:
Jennifer Reitz 301-602-3563,
Cummings & Co. Realtors,
Co-Listing Agent: Liz A. Ancel 410-599-4161,
Cummings & Co. Realtors
Bought with:
Josette Fowlkes, 640888
American Premier Realty, LLC
Source: Bright MLS,MLS#: MDBC2070892
Facts & features
Interior
Bedrooms & bathrooms
- Bedrooms: 3
- Bathrooms: 2
- Full bathrooms: 1
- 1/2 bathrooms: 1
Basement
- Area: 540
Heating
- Forced Air, Natural Gas
Cooling
- Central Air, Electric
Appliances
- Included: Dishwasher, Range Hood, Cooktop, Oven/Range - Gas, Water Heater, Gas Water Heater
Features
- Dining Area, Floor Plan - Traditional, Kitchen - Galley, Bathroom - Tub Shower
- Flooring: Carpet, Wood
- Basement: Full,Partially Finished,Concrete,Walk-Out Access,Windows,Unfinished,Interior Entry,Improved
- Has fireplace: No
Interior area
- Total structure area: 1,620
- Total interior livable area: 1,080 sqft
- Finished area above ground: 1,080
- Finished area below ground: 0
Property
Parking
- Total spaces: 1
- Parking features: Private, Free, Driveway
- Uncovered spaces: 1
Accessibility
- Accessibility features: None
Features
- Levels: Three
- Stories: 3
- Pool features: None
Lot
- Size: 4,256 sqft
Details
- Additional structures: Above Grade, Below Grade
- Parcel number: 04121204052080
- Zoning: RESIDENTIAL
- Special conditions: Standard
Construction
Type & style
- Home type: Townhouse
- Architectural style: Traditional
- Property subtype: Townhouse
Materials
- Brick
- Foundation: Other
Condition
- New construction: No
- Year built: 1956
Utilities & green energy
- Sewer: Public Sewer
- Water: Public
Community & neighborhood
Location
- Region: Baltimore
- Subdivision: Eastwood
Other
Other facts
- Listing agreement: Exclusive Right To Sell
- Ownership: Fee Simple
Price history
| Date | Event | Price |
|---|---|---|
| 7/25/2023 | Sold | $225,000$208/sqft |
Source: | ||
| 7/1/2023 | Contingent | $225,000$208/sqft |
Source: | ||
| 6/22/2023 | Listed for sale | $225,000$208/sqft |
Source: | ||
Public tax history
| Year | Property taxes | Tax assessment |
|---|---|---|
| 2025 | $2,687 +57.4% | $161,600 +14.7% |
| 2024 | $1,708 +17.2% | $140,900 +17.2% |
| 2023 | $1,457 +2.8% | $120,200 |
Find assessor info on the county website
Neighborhood: 21224
Nearby schools
GreatSchools rating
- 3/10Colgate Elementary SchoolGrades: PK-5Distance: 0.2 mi
- 2/10Holabird Middle SchoolGrades: 4-8Distance: 1.1 mi
- 1/10Dundalk High SchoolGrades: 9-12Distance: 1.9 mi
Schools provided by the listing agent
- District: Baltimore County Public Schools
Source: Bright MLS. This data may not be complete. We recommend contacting the local school district to confirm school assignments for this home.

Get pre-qualified for a loan
At Zillow Home Loans, we can pre-qualify you in as little as 5 minutes with no impact to your credit score.An equal housing lender. NMLS #10287.
Sell for more on Zillow
Get a free Zillow Showcase℠ listing and you could sell for .
$242,600
2% more+ $4,852
With Zillow Showcase(estimated)
$247,452
