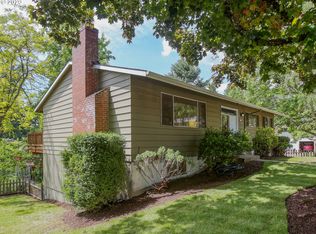Sold
$625,000
7325 SW 36th Ave, Portland, OR 97219
3beds
1,826sqft
Residential, Single Family Residence
Built in 1965
10,018.8 Square Feet Lot
$-- Zestimate®
$342/sqft
$2,403 Estimated rent
Home value
Not available
Estimated sales range
Not available
$2,403/mo
Zestimate® history
Loading...
Owner options
Explore your selling options
What's special
What a fantastic location on a quiet street, blocks from charming Multnomah Village with coffee shops, restaurants, and boutiques, plus easy access to picturesque Gabriel Park. This original owner's home has been well maintained and is clean and bright with new white cabinets and flooring in the kitchen. Original hardwood floors are in the living room and bedrooms. The lower level includes a huge shop/bonus room area plus an office, full bathroom, laundry room, and exterior access. The house is situated perfectly on the .23-acre lot, providing a large side access area for RV parking or a driveway to the backyard. The lot has wonderful western exposure and sunlight for gardening, a play area, and plenty of space for additional structures. [Home Energy Score = 7. HES Report at https://rpt.greenbuildingregistry.com/hes/OR10234447]
Zillow last checked: 8 hours ago
Listing updated: December 27, 2024 at 03:24am
Listed by:
Clint Currin 503-495-3493,
RE/MAX Equity Group
Bought with:
Tai Faux, 201242326
Think Real Estate
Source: RMLS (OR),MLS#: 24384400
Facts & features
Interior
Bedrooms & bathrooms
- Bedrooms: 3
- Bathrooms: 2
- Full bathrooms: 2
- Main level bathrooms: 1
Primary bedroom
- Features: Hardwood Floors
- Level: Main
- Area: 121
- Dimensions: 11 x 11
Bedroom 2
- Features: Hardwood Floors
- Level: Main
- Area: 100
- Dimensions: 10 x 10
Bedroom 3
- Features: Hardwood Floors
- Level: Main
- Area: 99
- Dimensions: 11 x 9
Dining room
- Level: Main
- Area: 110
- Dimensions: 11 x 10
Kitchen
- Level: Main
- Area: 99
- Width: 9
Living room
- Features: Hardwood Floors
- Level: Main
- Area: 182
- Dimensions: 14 x 13
Office
- Level: Lower
- Area: 156
- Dimensions: 13 x 12
Heating
- Forced Air
Cooling
- Central Air
Appliances
- Included: Free-Standing Range, Gas Water Heater
Features
- Flooring: Hardwood
- Windows: Double Pane Windows, Vinyl Frames
- Basement: Daylight
Interior area
- Total structure area: 1,826
- Total interior livable area: 1,826 sqft
Property
Parking
- Total spaces: 1
- Parking features: Driveway, RV Access/Parking, Attached
- Attached garage spaces: 1
- Has uncovered spaces: Yes
Accessibility
- Accessibility features: Main Floor Bedroom Bath, Accessibility
Features
- Stories: 2
- Exterior features: Yard
Lot
- Size: 10,018 sqft
- Features: SqFt 10000 to 14999
Details
- Additional structures: ToolShed
- Parcel number: R205931
Construction
Type & style
- Home type: SingleFamily
- Architectural style: Daylight Ranch
- Property subtype: Residential, Single Family Residence
Materials
- Wood Siding
- Foundation: Concrete Perimeter, Slab
- Roof: Composition
Condition
- Approximately
- New construction: No
- Year built: 1965
Utilities & green energy
- Gas: Gas
- Sewer: Public Sewer
- Water: Public
Community & neighborhood
Location
- Region: Portland
- Subdivision: Multnomah Village
Other
Other facts
- Listing terms: Cash,Conventional,VA Loan
- Road surface type: Paved
Price history
| Date | Event | Price |
|---|---|---|
| 12/27/2024 | Sold | $625,000+4.3%$342/sqft |
Source: | ||
| 12/10/2024 | Pending sale | $599,000$328/sqft |
Source: | ||
| 12/6/2024 | Listed for sale | $599,000$328/sqft |
Source: | ||
Public tax history
| Year | Property taxes | Tax assessment |
|---|---|---|
| 2017 | $4,944 +9.3% | $197,860 +3% |
| 2016 | $4,524 | $192,100 +3% |
| 2015 | $4,524 | $186,510 |
Find assessor info on the county website
Neighborhood: Multnomah
Nearby schools
GreatSchools rating
- 10/10Maplewood Elementary SchoolGrades: K-5Distance: 0.7 mi
- 8/10Jackson Middle SchoolGrades: 6-8Distance: 1.6 mi
- 8/10Ida B. Wells-Barnett High SchoolGrades: 9-12Distance: 1.3 mi
Schools provided by the listing agent
- Elementary: Maplewood
- Middle: Jackson
- High: Ida B Wells
Source: RMLS (OR). This data may not be complete. We recommend contacting the local school district to confirm school assignments for this home.

Get pre-qualified for a loan
At Zillow Home Loans, we can pre-qualify you in as little as 5 minutes with no impact to your credit score.An equal housing lender. NMLS #10287.
