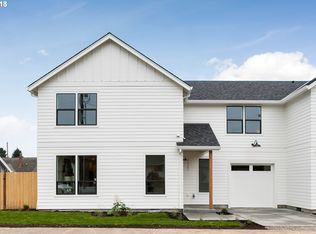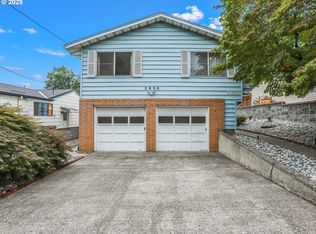JUST SOUTH OF MT. TABOR AND SE DIVISION SHOPS AND CAFES. LOTS OF HOME FOR THE $$$'S! TRADITIONAL TRI-LEVEL WITH GREAT FLOOR PLAN. 3 BEDS IN THE UPPER LEVEL. FAMILY ROOM, BONUS AREA AND BATH IN THE LOWER AREA. OUTSIDE ENTRANCE MAKES FOR EZ ACCESS TO REAR YARD OR ROOMMATE ACCOMMODATIONS. READY FOR YOUR DECORATOR IDEAS.CLOSE TO PCC, I205, 82ND SHOPS AND AMENITIES. ONE BLOCK TO PET/PLAY GROUND PARK [Home Energy Score = 2. HES Report at https://rpt.greenbuildingregistry.com/hes/OR10183807]
This property is off market, which means it's not currently listed for sale or rent on Zillow. This may be different from what's available on other websites or public sources.

