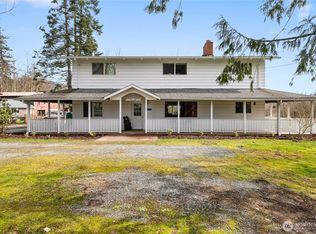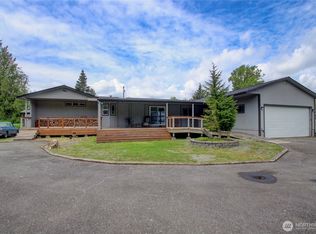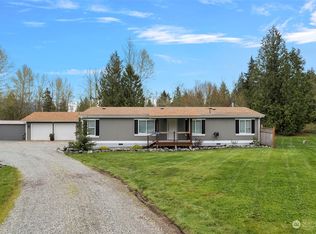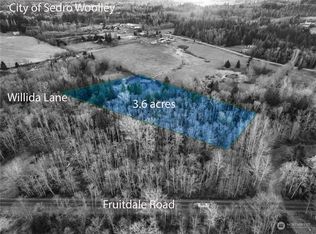Sold
Listed by:
Dan Tapia,
John L. Scott, Inc.
Bought with: Windermere Real Estate Co.
$850,000
7325 N Fruitdale Road, Sedro Woolley, WA 98284
4beds
2,824sqft
Single Family Residence
Built in 1928
5.52 Acres Lot
$-- Zestimate®
$301/sqft
$4,366 Estimated rent
Home value
Not available
Estimated sales range
Not available
$4,366/mo
Zestimate® history
Loading...
Owner options
Explore your selling options
What's special
So much to see! Gorgeous 4 bedroom on 5.5 acres with in-ground swimming pool, huge shop, & gardens galore. Enjoy lush green views out every window, a fantastic kitchen looking to the backyard which includes quality cabinets with custom pull-outs & updated appliances, + the super-sized primary suite featuring private deck, walk-in-closet & all-new stunning primary bath. Metal roof, pellet stove, tankless water heater, and wired for generator. Fenced back yard with fruit trees, built-in bbq, swimming pool with new heat pump, outdoor shower, covered patio, & gazebo. Gardeners’ paradise with green house & raised beds. 38x58 heated shop with ¾ bath, + two RV sized car ports. Property includes neighboring lot with barn. 3 tax parcels.
Zillow last checked: 8 hours ago
Listing updated: September 05, 2025 at 05:06am
Listed by:
Dan Tapia,
John L. Scott, Inc.
Bought with:
Marshall D. Longtin, 52363
Windermere Real Estate Co.
Source: NWMLS,MLS#: 2307564
Facts & features
Interior
Bedrooms & bathrooms
- Bedrooms: 4
- Bathrooms: 3
- Full bathrooms: 2
- 3/4 bathrooms: 1
- Main level bathrooms: 2
- Main level bedrooms: 2
Primary bedroom
- Level: Main
Bedroom
- Level: Main
Bathroom full
- Level: Main
Bathroom full
- Level: Main
Dining room
- Level: Main
Entry hall
- Level: Main
Family room
- Level: Main
Kitchen with eating space
- Level: Main
Living room
- Level: Main
Utility room
- Level: Main
Heating
- Forced Air, Heat Pump, Radiant, Stove/Free Standing, Electric, Pellet, Propane
Cooling
- Heat Pump
Appliances
- Included: Dishwasher(s), Dryer(s), Refrigerator(s), Stove(s)/Range(s), Washer(s), Water Heater: Propane Tankless, Water Heater Location: Hallway closet
Features
- Bath Off Primary, Ceiling Fan(s), Dining Room
- Flooring: Ceramic Tile, Concrete, Laminate, Slate, Carpet
- Windows: Double Pane/Storm Window, Skylight(s)
- Basement: None
- Has fireplace: No
Interior area
- Total structure area: 2,824
- Total interior livable area: 2,824 sqft
Property
Parking
- Total spaces: 6
- Parking features: Detached Carport, Driveway, Detached Garage
- Garage spaces: 6
- Has carport: Yes
Features
- Levels: One and One Half
- Stories: 1
- Entry location: Main
- Patio & porch: Bath Off Primary, Ceiling Fan(s), Double Pane/Storm Window, Dining Room, Skylight(s), Vaulted Ceiling(s), Walk-In Closet(s), Water Heater, Wired for Generator
- Pool features: In Ground, In-Ground
- Has view: Yes
- View description: Territorial
- Waterfront features: Creek
Lot
- Size: 5.52 Acres
- Features: Paved, Fenced-Partially
- Topography: Equestrian,Level
- Residential vegetation: Brush, Fruit Trees, Garden Space, Pasture, Wooded
Details
- Parcel number: P38636
- Special conditions: Standard
- Other equipment: Wired for Generator
Construction
Type & style
- Home type: SingleFamily
- Property subtype: Single Family Residence
Materials
- Wood Siding
- Foundation: Poured Concrete
- Roof: Metal
Condition
- Very Good
- Year built: 1928
- Major remodel year: 2000
Utilities & green energy
- Electric: Company: Puget Sound Energy
- Sewer: Septic Tank, Company: Septic
- Water: Individual Well, Company: Individual Well
- Utilities for property: Astound, Asound
Community & neighborhood
Location
- Region: Sedro Woolley
- Subdivision: Sedro Woolley
Other
Other facts
- Listing terms: Cash Out,Conventional
- Cumulative days on market: 228 days
Price history
| Date | Event | Price |
|---|---|---|
| 8/5/2025 | Sold | $850,000-10.5%$301/sqft |
Source: | ||
| 6/24/2025 | Pending sale | $950,000$336/sqft |
Source: | ||
| 4/17/2025 | Listed for sale | $950,000-4.9%$336/sqft |
Source: | ||
| 4/1/2025 | Contingent | $999,000$354/sqft |
Source: | ||
| 3/11/2025 | Listed for sale | $999,000$354/sqft |
Source: | ||
Public tax history
| Year | Property taxes | Tax assessment |
|---|---|---|
| 2024 | $8,470 +2.8% | $914,400 +2.8% |
| 2023 | $8,241 +1.2% | $889,900 +5.6% |
| 2022 | $8,147 | $842,500 +22.1% |
Find assessor info on the county website
Neighborhood: 98284
Nearby schools
GreatSchools rating
- 5/10Evergreen Elementary SchoolGrades: K-6Distance: 1.6 mi
- 3/10Cascade Middle SchoolGrades: 7-8Distance: 1.7 mi
- 6/10Sedro Woolley Senior High SchoolGrades: 9-12Distance: 2.7 mi
Schools provided by the listing agent
- Elementary: Evergreen Elem
- Middle: Cascade Mid
- High: Sedro Woolley Snr Hi
Source: NWMLS. This data may not be complete. We recommend contacting the local school district to confirm school assignments for this home.

Get pre-qualified for a loan
At Zillow Home Loans, we can pre-qualify you in as little as 5 minutes with no impact to your credit score.An equal housing lender. NMLS #10287.



