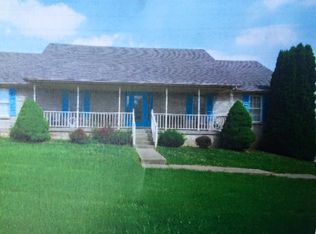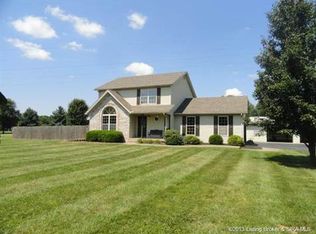Sold for $323,000
$323,000
7325 High Jackson Road, Charlestown, IN 47111
3beds
1,420sqft
Single Family Residence
Built in 1989
1 Acres Lot
$325,500 Zestimate®
$227/sqft
$2,016 Estimated rent
Home value
$325,500
$247,000 - $426,000
$2,016/mo
Zestimate® history
Loading...
Owner options
Explore your selling options
What's special
Welcome to 7325 High Jackson Road in Charlestown, IN, a beautifully renovated story-and-a-half home situated on a 1-acre property that blends modern updates with peaceful, country-style living. Featuring 3 bedrooms and 2 full baths, this home has been completely refreshed and is move-in ready. The spacious first-floor primary suite includes a walk-in closet and a fully updated en-suite bath with a tiled shower and new vanity. Upstairs, you’ll find 2 additional bedrooms and a full bath, offering privacy and flexibility for family or guests. The heart of the home features all new LVP flooring throughout the first-floor living areas, freshly painted walls and trim, and new lighting and fixtures throughout. The kitchen boasts granite countertops, re-faced white cabinets, and stainless steel appliances, including a stove, dishwasher, and microwave. A separate dining room and an inviting entry foyer with a window seat add to the charm and functionality. The family room is a standout with its vaulted ceiling, mantle, and fireplace insert. Additional features include a first-floor laundry room, double-hung vinyl windows, and a welcoming front porch. Outside, enjoy a refinished deck, fire pit area, and a fenced backyard—ideal for entertaining or relaxing. The property also includes a shed, a pole barn, a 2+ car detached garage, and a paved parking area between the garage and pole barn. There’s even potential for a covered patio off the pole barn for expanded outdoor living.
Zillow last checked: 8 hours ago
Listing updated: September 05, 2025 at 11:00am
Listed by:
Thomas R Jordan,
Semonin REALTORS
Bought with:
Chris Koerner, RB14051669
Property Advancement Realty
Source: SIRA,MLS#: 202509054 Originating MLS: Southern Indiana REALTORS Association
Originating MLS: Southern Indiana REALTORS Association
Facts & features
Interior
Bedrooms & bathrooms
- Bedrooms: 3
- Bathrooms: 2
- Full bathrooms: 2
Primary bedroom
- Description: Flooring: Carpet
- Level: First
Bedroom
- Description: Flooring: Carpet
- Level: Second
Bedroom
- Description: Flooring: Carpet
- Level: Second
Dining room
- Description: Flooring: Luxury Vinyl Plank
- Level: First
Family room
- Description: Flooring: Luxury Vinyl Plank
- Level: First
Other
- Description: Flooring: Tile
- Level: First
Other
- Description: Flooring: Tile
- Level: Second
Kitchen
- Description: Flooring: Luxury Vinyl Plank
- Level: First
Other
- Description: Foyer,Flooring: Luxury Vinyl Plank
- Level: First
Heating
- Forced Air
Cooling
- Central Air
Appliances
- Included: Dishwasher, Microwave, Oven, Range
- Laundry: Laundry Closet, Main Level
Features
- Ceiling Fan(s), Separate/Formal Dining Room, Entrance Foyer, Bath in Primary Bedroom, Main Level Primary, Utility Room, Vaulted Ceiling(s), Walk-In Closet(s), Wood Burning Stove
- Basement: Crawl Space
- Number of fireplaces: 1
- Fireplace features: Insert, Wood Burning Stove
Interior area
- Total structure area: 1,420
- Total interior livable area: 1,420 sqft
- Finished area above ground: 1,420
- Finished area below ground: 0
Property
Parking
- Total spaces: 4
- Parking features: Barn, Detached, Garage Faces Front, Garage
- Garage spaces: 4
- Has uncovered spaces: Yes
- Details: Off Street
Features
- Levels: One and One Half
- Stories: 1
- Patio & porch: Covered, Deck, Porch
- Exterior features: Deck, Fence, Landscaping, Paved Driveway, Porch
- Fencing: Yard Fenced
Lot
- Size: 1 Acres
Details
- Additional structures: Barn(s), Garage(s), Shed(s)
- Additional parcels included: 03001280010
- Parcel number: 100309400075000003
- Zoning: Residential
- Zoning description: Residential
Construction
Type & style
- Home type: SingleFamily
- Architectural style: One and One Half Story
- Property subtype: Single Family Residence
Materials
- Aluminum Siding, Frame, Vinyl Siding
- Foundation: Crawlspace
- Roof: Shingle
Condition
- New construction: No
- Year built: 1989
Details
- Builder model: 1.5 Story
Utilities & green energy
- Sewer: Septic Tank
- Water: Connected, Public
Community & neighborhood
Location
- Region: Charlestown
- Subdivision: Old Springville
Other
Other facts
- Listing terms: Conventional,FHA,VA Loan
- Road surface type: Paved
Price history
| Date | Event | Price |
|---|---|---|
| 8/21/2025 | Sold | $323,000-3.6%$227/sqft |
Source: | ||
| 6/26/2025 | Listed for sale | $335,000$236/sqft |
Source: | ||
Public tax history
| Year | Property taxes | Tax assessment |
|---|---|---|
| 2024 | $1,496 -6.3% | $205,000 -0.4% |
| 2023 | $1,596 +13.2% | $205,800 +2% |
| 2022 | $1,410 +5.8% | $201,700 +7.9% |
Find assessor info on the county website
Neighborhood: 47111
Nearby schools
GreatSchools rating
- 7/10Jonathan Jennings Elementary SchoolGrades: 3-5Distance: 2.1 mi
- 8/10Charlestown Middle SchoolGrades: 6-8Distance: 1.5 mi
- 5/10Charlestown Senior High SchoolGrades: 9-12Distance: 2.7 mi

Get pre-qualified for a loan
At Zillow Home Loans, we can pre-qualify you in as little as 5 minutes with no impact to your credit score.An equal housing lender. NMLS #10287.

