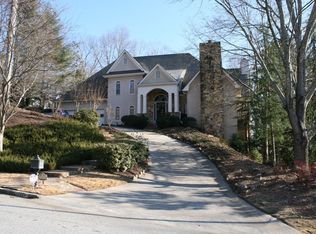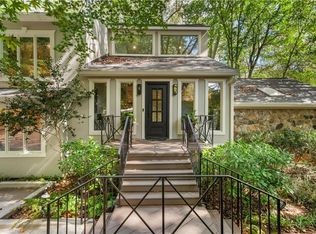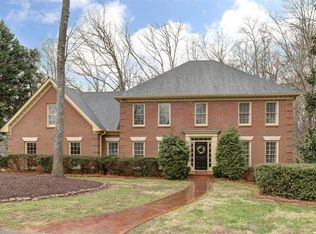Waterfront living on a Chattahoochee River! Resort setting with 5 bedrooms 3 ½ baths. Modern home, with beautiful views of the Chattahoochee. Main floor with stone fireplace and large cased windows with breathtaking views of the river; huge, open kitchen, Master suite on main with large walk-in closet, stone fireplace, vaulted ceiling, private deck, spa master bath with Jacuzzi tub. Upstairs library loft, two bedrooms with Jack and Jill bath. One bedroom has private balcony overlooking water. Terrace level features large stone fireplace, media/rec room, wet bar, two bedrooms with large bath. Separate fitness room with plenty of storage. Outdoor living includes expansive decks, amazing fire pit, with spectacular river views. Enjoy nature at its best! Bring your kayak, A must see!! AGENTS PROTECTED
This property is off market, which means it's not currently listed for sale or rent on Zillow. This may be different from what's available on other websites or public sources.


