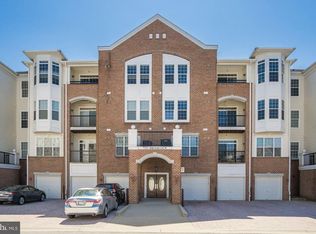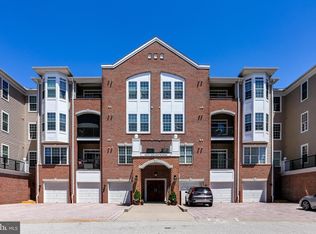This Bradford model on the 4th floor is a beauty! It has 2 bedrooms as well as a den/office. The Master suite includes a sitting room with plush carpet, 2 closets (one of which is a walk-in) and a luxurious ceramic tiled bath containing a large shower with seating and 2 lrg side by side vanities. The second bedroom and bath are also spacious. All rooms have 9' ceilings. This condo suite includes: a Den, an eat-in kitchen with ceramic tiled floors, stainless appliances and a living/dining room with hardwood floors. This lovely condo just "keeps on giving" with crown molding, tray ceilings, architectural columns and chair railing. BUT IT DOESN'T STOP THERE EITHER! MAKE SURE YOU TAKE A LOOK AT THE AWESOME VIEW OF THE GOLF COURSE FROM THE BALCONY!! You won't regret checking out Condo Unit 405 in 7325 Brookview Road.
This property is off market, which means it's not currently listed for sale or rent on Zillow. This may be different from what's available on other websites or public sources.


