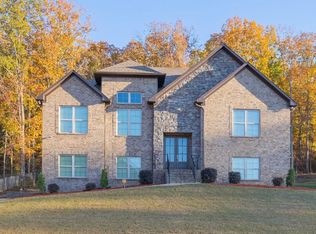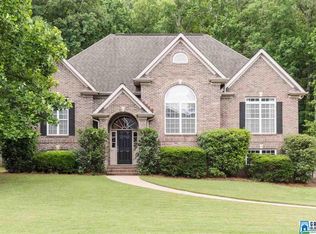The spacious Charlie floorplan, features an open concept great room/foyer with vaulted ceilings, beautiful hardwood floors, and a gas fireplace. The kitchen is outfitted with stainless appliances, granite countertops, subway tile backsplash and custom shaker cabinets. The eat-in breakfast area has French doors leading to a covered patio/porch. The main level bedroom with a tray ceiling, separate walk-in closets, separate vanities, and floating tub. Finishing the main level is the dining room, laundry room and 1/2 bath. Upstairs features 2 additional bedrooms with a shared Jack & Jill bathroom, the 3rd bedroom has its own en-suite (bathroom). If you're looking for room to grow, the unfinished basement is just the space to do so, add a media room, den, workout space, etc it's already stubbed/ plumbed for a bathroom! Last but not least, this home has a 3 car garage and large backyard for outdoor fun! Location of brick or stone on the front elevation is at the builders discretion.
This property is off market, which means it's not currently listed for sale or rent on Zillow. This may be different from what's available on other websites or public sources.

