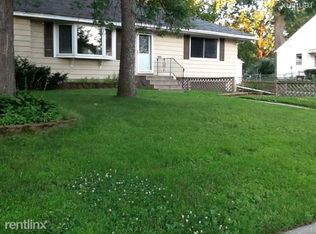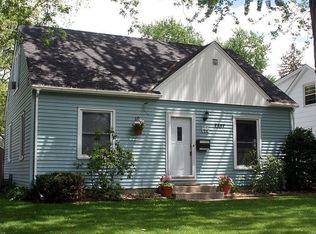Closed
$351,000
7325 5th Ave S, Richfield, MN 55423
4beds
2,303sqft
Single Family Residence
Built in 1941
0.21 Square Feet Lot
$355,500 Zestimate®
$152/sqft
$2,899 Estimated rent
Home value
$355,500
$324,000 - $391,000
$2,899/mo
Zestimate® history
Loading...
Owner options
Explore your selling options
What's special
This is a wonderful opportunity to enhance the Beauty, Charm and Character that can only be found in a 1940's built story and a half. Welcome to 7325 5th Ave S. This centrally located Richfield 4 Bedroom 2 Bath home has so much to offer, from its Beautiful Wood Cabinets and Built-ins to its Hardwood floors up and down. It even has a gorgeous, warm inviting Living room with Bay window and Fireplace, but, how about this for a bonus? not only a brand-new Furnace and Central Air Conditioner there are even opportunities for Multi-generational living or rental income possibilities with its basement apartment that features separate Kitchen, Bathroom and Bedroom with egress. Lots of storage space with Double Car Garage and Shed out back along with wonderful perennials including black and red Raspberry bushes. There is so much value in this wonderful opportunity....You'll want to Hurry!
Zillow last checked: 8 hours ago
Listing updated: June 07, 2025 at 07:35pm
Listed by:
Terry Ahlstrom 612-418-9085,
Edina Realty, Inc.
Bought with:
Leslie M Dahlen
Realty Exchange
Source: NorthstarMLS as distributed by MLS GRID,MLS#: 6524600
Facts & features
Interior
Bedrooms & bathrooms
- Bedrooms: 4
- Bathrooms: 2
- Full bathrooms: 1
- 3/4 bathrooms: 1
Bedroom 1
- Level: Main
- Area: 110 Square Feet
- Dimensions: 10x11
Bedroom 2
- Level: Main
- Area: 121 Square Feet
- Dimensions: 11x11
Bedroom 3
- Level: Upper
- Area: 273 Square Feet
- Dimensions: 13x21
Bedroom 4
- Level: Lower
- Area: 140 Square Feet
- Dimensions: 10x14
Dining room
- Level: Main
- Area: 140 Square Feet
- Dimensions: 10x14
Family room
- Level: Lower
- Area: 210 Square Feet
- Dimensions: 14x15
Kitchen
- Level: Main
- Area: 99 Square Feet
- Dimensions: 9x11
Laundry
- Level: Lower
- Area: 80 Square Feet
- Dimensions: 8x10
Living room
- Level: Main
- Area: 238 Square Feet
- Dimensions: 14x17
Storage
- Level: Lower
- Area: 195 Square Feet
- Dimensions: 13x15
Heating
- Baseboard, Forced Air, Space Heater
Cooling
- Central Air
Appliances
- Included: Dishwasher, Dryer, Electronic Air Filter, Exhaust Fan, Microwave, Range, Refrigerator, Washer
Features
- Basement: Block,Daylight,Egress Window(s),Finished,Full
- Number of fireplaces: 1
- Fireplace features: Brick, Living Room, Wood Burning
Interior area
- Total structure area: 2,303
- Total interior livable area: 2,303 sqft
- Finished area above ground: 1,373
- Finished area below ground: 655
Property
Parking
- Total spaces: 2
- Parking features: Detached, Concrete, Garage Door Opener
- Garage spaces: 2
- Has uncovered spaces: Yes
Accessibility
- Accessibility features: None
Features
- Levels: One and One Half
- Stories: 1
- Patio & porch: Patio
- Pool features: None
- Fencing: Chain Link,Partial
Lot
- Size: 0.21 sqft
- Dimensions: 74 x 124
- Features: Near Public Transit, Many Trees
Details
- Additional structures: Storage Shed
- Foundation area: 930
- Parcel number: 3402824140031
- Zoning description: Residential-Single Family
Construction
Type & style
- Home type: SingleFamily
- Property subtype: Single Family Residence
Materials
- Brick/Stone, Vinyl Siding, Block
- Roof: Asphalt
Condition
- Age of Property: 84
- New construction: No
- Year built: 1941
Utilities & green energy
- Electric: Circuit Breakers
- Gas: Natural Gas
- Sewer: City Sewer/Connected
- Water: City Water/Connected
Community & neighborhood
Location
- Region: Richfield
HOA & financial
HOA
- Has HOA: No
Other
Other facts
- Road surface type: Paved
Price history
| Date | Event | Price |
|---|---|---|
| 6/6/2024 | Sold | $351,000+4.8%$152/sqft |
Source: | ||
| 5/22/2024 | Pending sale | $335,000$145/sqft |
Source: | ||
| 5/17/2024 | Listed for sale | $335,000$145/sqft |
Source: | ||
Public tax history
| Year | Property taxes | Tax assessment |
|---|---|---|
| 2025 | $3,808 -1.2% | $327,200 +17.3% |
| 2024 | $3,853 +4.4% | $279,000 -2.4% |
| 2023 | $3,689 +5.2% | $286,000 -0.3% |
Find assessor info on the county website
Neighborhood: 55423
Nearby schools
GreatSchools rating
- 2/10Centennial Elementary SchoolGrades: PK-5Distance: 0.8 mi
- 4/10Richfield Middle SchoolGrades: 6-8Distance: 1.8 mi
- 5/10Richfield Senior High SchoolGrades: 9-12Distance: 0.9 mi

Get pre-qualified for a loan
At Zillow Home Loans, we can pre-qualify you in as little as 5 minutes with no impact to your credit score.An equal housing lender. NMLS #10287.
Sell for more on Zillow
Get a free Zillow Showcase℠ listing and you could sell for .
$355,500
2% more+ $7,110
With Zillow Showcase(estimated)
$362,610
