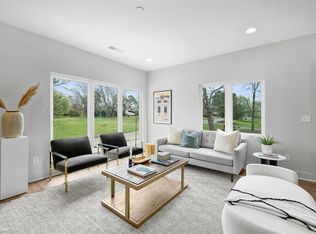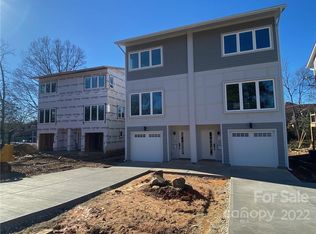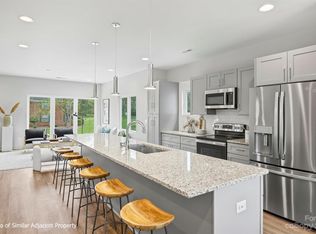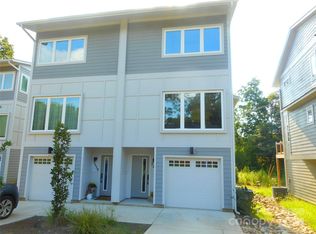Closed
$482,500
7324 Swans Run Rd, Charlotte, NC 28226
3beds
1,743sqft
Townhouse
Built in 2023
-- sqft lot
$464,300 Zestimate®
$277/sqft
$2,799 Estimated rent
Home value
$464,300
$441,000 - $488,000
$2,799/mo
Zestimate® history
Loading...
Owner options
Explore your selling options
What's special
A limited collection of duet-style townhomes in the Myers Park School District near Colony & Rea Roads; offering a rare opportunity to own modern new construction surrounded by established homes & trees in a quiet, yet convenient locale. Featuring timeless finishes including quartz countertops, matte black hardware, luxury plank flooring, tile backsplash & shower surround,
Around the corner from Cedarwood Country Club, 5 minutes to shopping & restaurants, convenient to South Park and Ballantyne.
Slated for completion, February month end.
Zillow last checked: 8 hours ago
Listing updated: May 05, 2023 at 11:52am
Listing Provided by:
Lana Laws Lana@thelawscollective.com,
COMPASS,
Matthew Stuckens,
COMPASS
Bought with:
Michelle Kidd
COMPASS
Source: Canopy MLS as distributed by MLS GRID,MLS#: 3939370
Facts & features
Interior
Bedrooms & bathrooms
- Bedrooms: 3
- Bathrooms: 4
- Full bathrooms: 3
- 1/2 bathrooms: 1
Primary bedroom
- Level: Upper
Bedroom s
- Level: Upper
Bedroom s
- Level: Lower
Bathroom half
- Level: Main
Bathroom full
- Level: Upper
Bathroom full
- Level: Lower
Breakfast
- Level: Main
Dining area
- Level: Main
Kitchen
- Level: Main
Laundry
- Level: Upper
Living room
- Level: Main
Utility room
- Level: Main
Utility room
- Level: Lower
Cooling
- Central Air
Appliances
- Included: Dishwasher, Disposal, Electric Oven, Electric Range, Electric Water Heater, Microwave, Plumbed For Ice Maker
- Laundry: Electric Dryer Hookup, Upper Level
Features
- Kitchen Island, Open Floorplan, Walk-In Closet(s)
- Flooring: Vinyl
- Has basement: No
Interior area
- Total structure area: 1,743
- Total interior livable area: 1,743 sqft
- Finished area above ground: 1,743
- Finished area below ground: 0
Property
Parking
- Total spaces: 1
- Parking features: Driveway, Garage
- Garage spaces: 1
- Has uncovered spaces: Yes
Features
- Levels: Three Or More
- Stories: 3
- Entry location: Lower
- Patio & porch: Balcony, Patio, Terrace
- Waterfront features: Creek/Stream
Lot
- Features: End Unit
Details
- Parcel number: 21154189
- Zoning: R12MF
- Special conditions: Standard
Construction
Type & style
- Home type: Townhouse
- Architectural style: Contemporary
- Property subtype: Townhouse
- Attached to another structure: Yes
Materials
- Fiber Cement
- Foundation: Slab
Condition
- New construction: Yes
- Year built: 2023
Details
- Builder name: UT Construction Group
Utilities & green energy
- Sewer: Public Sewer
- Water: City
Community & neighborhood
Location
- Region: Charlotte
- Subdivision: Wessex Square
HOA & financial
HOA
- Has HOA: Yes
- HOA fee: $200 monthly
- Association name: Association Mgmt Solutions
Other
Other facts
- Listing terms: Cash,Conventional
- Road surface type: Concrete
Price history
| Date | Event | Price |
|---|---|---|
| 7/24/2025 | Listing removed | $2,700$2/sqft |
Source: Zillow Rentals Report a problem | ||
| 6/25/2025 | Listed for rent | $2,700-22.9%$2/sqft |
Source: Zillow Rentals Report a problem | ||
| 6/23/2025 | Listing removed | $500,000$287/sqft |
Source: | ||
| 5/29/2025 | Price change | $500,000-1%$287/sqft |
Source: | ||
| 5/23/2025 | Price change | $505,000-1%$290/sqft |
Source: | ||
Public tax history
| Year | Property taxes | Tax assessment |
|---|---|---|
| 2025 | -- | $400,700 |
| 2024 | $3,188 +72.5% | $400,700 +59.1% |
| 2023 | $1,848 | $251,900 +319.8% |
Find assessor info on the county website
Neighborhood: Wessex Square
Nearby schools
GreatSchools rating
- 7/10Olde Providence ElementaryGrades: K-5Distance: 0.4 mi
- 4/10Carmel MiddleGrades: 6-8Distance: 1.6 mi
- 7/10Myers Park HighGrades: 9-12Distance: 4.9 mi
Schools provided by the listing agent
- Elementary: Olde Providence
- Middle: Carmel
- High: Myers Park
Source: Canopy MLS as distributed by MLS GRID. This data may not be complete. We recommend contacting the local school district to confirm school assignments for this home.
Get a cash offer in 3 minutes
Find out how much your home could sell for in as little as 3 minutes with a no-obligation cash offer.
Estimated market value
$464,300



