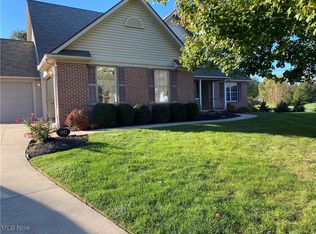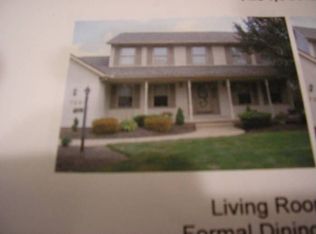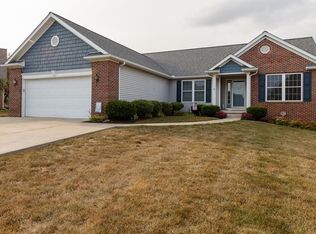MOVE-IN READY RANCH IN PLAIN LOCAL SCHOOLS! This amazing home offers a great open floor plan with vaulted ceilings. You'll love the eat-in kitchen with plenty of cabinets, Formica counters, black appliances, plus two areas suitable for pantries. The French doors in the dining area give you access to the large deck just out back which leads to a spacious, treed, park-like back yard. The spacious living room is a great place to relax with lots of windows that bring in tons of natural light. The formal dining room with crown molding is the perfect place to entertain your guests. In the master bedroom, you will find a huge walk-in closet and a private full bathroom complete with a soaker tub, walk-in shower, and double vanity. The first floor also offers 2 additional bedrooms with nice sized closet space and a convenient first floor laundry room. The lower level was made for entertaining with a huge rec room and a game room, plus a full bathroom and tons of storage space. The home has had several recent updates in 2018: Stripped wallpaper and fresh paint in the dining room, new 98% efficient furnace and central A/C, toilets, hot water heater, Polaris windows, glass door on master bath shower and new garage door opener. In 2017, the roof was replaced with dimensional shingles. Located only minutes from shopping, restaurants and parks. COME SEE WHAT THIS AMAZING HOME HAS TO OFFER!!
This property is off market, which means it's not currently listed for sale or rent on Zillow. This may be different from what's available on other websites or public sources.


