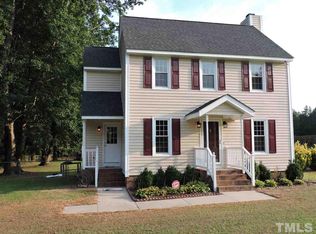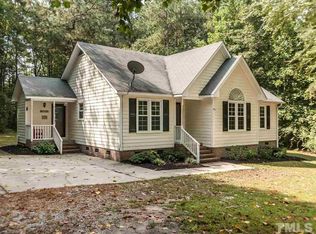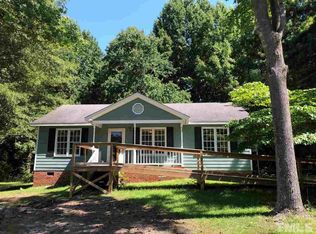Enjoy your space?? Check out this home in Wendell on over an acre with a 24x24 detached workshop! Home has 3 bedrooms, 2 1/2 baths, large living room, eat-in kitchen, sep dining. Seller has done many upgrades including roof(2010), HVAC(2010/2014), new vinyl siding/windows/gutters(2015). Outside hosts large deck, fire pit and smoker. Concrete patio between home and garage. Turnipseed Nature Preserve located at the back of the subdivision open for hiking, biking and nature exploration. Location is just down from Wendell Falls and 264/64/540/440.
This property is off market, which means it's not currently listed for sale or rent on Zillow. This may be different from what's available on other websites or public sources.


