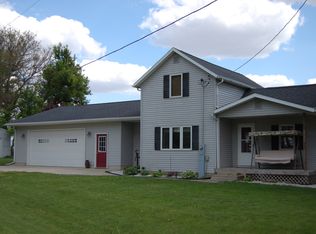Have you been thinking about off the grid living? Or just looking for your homestead? Solar panels installed 2019 are paid for and still under warranty, your electric bill avg's $15/mth. Fruit trees include apple, pear, pecan, raspberry bushes, rhubarb patch, asparagus patch and large garden area. Butterfly bushes. Natural spring fed creek. Approx 5 tillable acres currently in hay complete this 7.5 acre farmette. Zoned hi efficient Natural Gas forced air and central air. 2 car attached garage is 24' x 22'. 2 car detached garage is 24' x 24'. Mud room and main floor laundry. Main floor bedroom and full bath. Large country kitchen. All newer windows. Take a look at all the spacious rooms! Upstairs features huge bedroom with wall of closets and dressing room off of it, another bedroom with a room off of it makes a great play area or walk in closet, 3rd bedroom upstairs, 2nd full bath upstairs has jetted tub shower. Buildings are 30' x 40' one story barn with 16' ceilings, metal roof, water and electric. 34' x 46' two story barn with 18' ceilings, metal roof, chicken coop area, solar control panel, water and electric. House roof 2010. So many extras like french doors, pocket door, lots of windows. Some furniture may be virtually added.
This property is off market, which means it's not currently listed for sale or rent on Zillow. This may be different from what's available on other websites or public sources.
