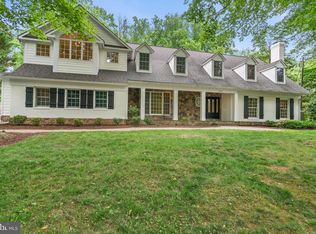Although just steps away from a golf course and minutes away from two major urban centers, this stunning five-bedroom home transports you to a private retreat. With endless space both inside and out, uniquely beautiful features, and an unbeatable location you will never miss a beat in this home. As you step into the entrance hall you are wrapped in the warm light that floods the home via a series of stunning glass doors. The light helps highlight some of the distinctly stunning interior details on the main level such as the arched and illuminated ceiling in the dining room, the high ceiling in the living room, and the gleaming hardwood floors to name a few. The dining and living room blend together to make one cohesive and dynamic entertainment area. The kitchen is a food enthusiast's dream with its substantial pantry, seven burner stove top, kitchen island, Bosch dishwasher, and Sub-Zero refrigerator. The owner's suite is also located on the main level and stands out with its private study area, full bath, spa-inspired bath, and walk-in closet. This property boasts four additional vast bedrooms each of which has a full bath and ample closet space. The lower level opens a new world of possibilities with two recreational areas and equally stunning views. The already impressive backyard will feature a private tennis court at a date to be decided, weather permitting. This property is truly an entertainer's dream with its ample space, unique beauty, and unmatched location.
This property is off market, which means it's not currently listed for sale or rent on Zillow. This may be different from what's available on other websites or public sources.
