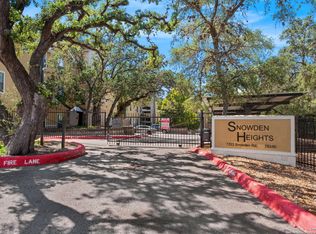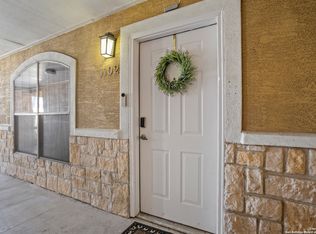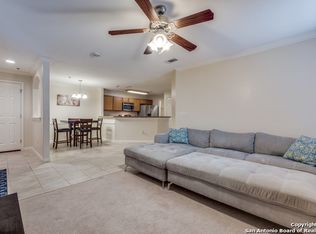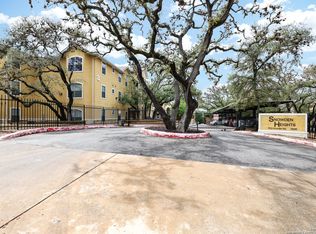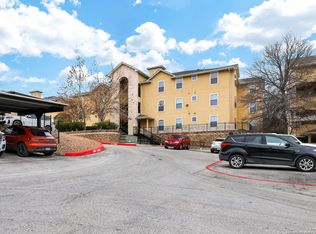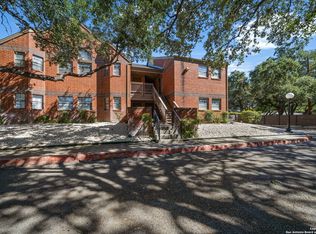A private gated community condo is located in the heart of the medical center. Open plan 3 bedrooms and 2.5 baths, great for families, roommates and if you are an investor, this is an incredible turnkey opportunity, short term rentals are ALLOWED!!! This condo has made about 30K from rental income yearly through Airbnb, VRBO and other mid-term rental platforms. The home boasts modern finishes. Primary bedroom is a relaxing retreat with a huge closet. Separate dining area and living area. Huge closets and much storage. Refrigerator, dishwasher, washer and dryer. Laminate wood flooring and 12 inch tile throughout. No carpeting. Perfect for medical professionals, military personnel, and or anyone looking to be close to shopping, businesses and all major highways access throughout San Antonio destinations! The condo is located at the first complex as you enter on the left. Parking space number 25 and extra spaces close by the back. This third floor offers all the comforts of home, consider the features of a third floor unit. Great exercise!! No noise or walking on the floor above so you'll experience complete solitude and quietness! Wonderful views with much natural light showing through the many windows! Make this exceptional condo your HOME! Parking Space #25
For sale
$199,999
7323 Snowden Rd #3308, San Antonio, TX 78240
3beds
1,345sqft
Est.:
Condominium
Built in 2007
-- sqft lot
$196,200 Zestimate®
$149/sqft
$100/mo HOA
What's special
Modern finishesHuge closet
- 190 days |
- 98 |
- 10 |
Zillow last checked: 8 hours ago
Listing updated: December 27, 2025 at 07:29am
Listed by:
Christy Rupp TREC #600433 (210) 422-6486,
RE/MAX North-San Antonio
Source: LERA MLS,MLS#: 1880129
Tour with a local agent
Facts & features
Interior
Bedrooms & bathrooms
- Bedrooms: 3
- Bathrooms: 3
- Full bathrooms: 2
- 1/2 bathrooms: 1
Primary bedroom
- Features: Full Bath
- Area: 180
- Dimensions: 15 x 12
Bedroom 2
- Area: 132
- Dimensions: 12 x 11
Bedroom 3
- Area: 120
- Dimensions: 12 x 10
Primary bathroom
- Features: Double Vanity
- Area: 40
- Dimensions: 8 x 5
Dining room
- Area: 80
- Dimensions: 10 x 8
Kitchen
- Area: 156
- Dimensions: 13 x 12
Living room
- Area: 210
- Dimensions: 15 x 14
Heating
- Central, Electric
Cooling
- Central Air
Appliances
- Included: Washer, Microwave, Range, Refrigerator, Dishwasher
- Laundry: Main Level, Laundry Room, Washer Hookup, Dryer Connection
Features
- One Living Area, Separate Dining Room, Eat-in Kitchen, Auxillary Kitchen, Two Eating Areas, Utility Area Inside, High Ceilings, Open Floorplan, Walk-In Closet(s), Master Downstairs, Ceiling Fan(s)
- Flooring: Ceramic Tile, Vinyl
- Windows: Double Pane Windows
- Has basement: No
- Has fireplace: No
- Fireplace features: None
Interior area
- Total interior livable area: 1,345 sqft
Property
Parking
- Parking features: Detached, Garage Faces Side, Street Parking Only
- Has garage: Yes
- Has uncovered spaces: Yes
Features
- Levels: Three Or More
- Stories: 3
- Exterior features: Rain Gutters
- Fencing: Privacy
Lot
- Residential vegetation: Mature Trees
Details
- Parcel number: 116091133308
Construction
Type & style
- Home type: Condo
- Property subtype: Condominium
- Attached to another structure: Yes
Materials
- Brick, Stone, Stucco
- Foundation: Slab
- Roof: Composition
Condition
- New construction: No
- Year built: 2007
Details
- Builder name: BOGI HOLDINGS LP
Utilities & green energy
- Utilities for property: Cable Available
Community & HOA
Community
- Features: Not Applicable
- Security: Controlled Access, Pre-Wired, Security Guard
- Subdivision: Snowden Heights Condominiums
HOA
- Has HOA: Yes
- Services included: Some Utilities, Insurance, Condo Mgmt, Common Area Liability, Common Maintenance, Trash, Pest Control
- HOA fee: $300 quarterly
- HOA name: SNOWDEN
Location
- Region: San Antonio
Financial & listing details
- Price per square foot: $149/sqft
- Tax assessed value: $203,620
- Annual tax amount: $4,663
- Price range: $200K - $200K
- Date on market: 6/30/2025
- Cumulative days on market: 289 days
- Listing terms: Conventional,FHA,VA Loan,Cash
Estimated market value
$196,200
$186,000 - $206,000
$1,505/mo
Price history
Price history
| Date | Event | Price |
|---|---|---|
| 6/30/2025 | Price change | $199,999-4.8%$149/sqft |
Source: | ||
| 10/18/2024 | Listed for sale | $209,999+44.8%$156/sqft |
Source: | ||
| 6/3/2024 | Listing removed | -- |
Source: Zillow Rentals Report a problem | ||
| 3/20/2024 | Listed for rent | $1,550$1/sqft |
Source: Zillow Rentals Report a problem | ||
| 9/12/2023 | Listing removed | -- |
Source: Zillow Rentals Report a problem | ||
Public tax history
Public tax history
| Year | Property taxes | Tax assessment |
|---|---|---|
| 2025 | -- | $203,620 -1% |
| 2024 | $4,436 -14.3% | $205,740 -8.8% |
| 2023 | $5,178 +20.5% | $225,470 +29.9% |
Find assessor info on the county website
BuyAbility℠ payment
Est. payment
$1,418/mo
Principal & interest
$953
Property taxes
$295
Other costs
$170
Climate risks
Neighborhood: 78240
Nearby schools
GreatSchools rating
- 4/10Oak Hills Terrace Elementary SchoolGrades: PK-5Distance: 0.8 mi
- 3/10Neff Middle SchoolGrades: 6-8Distance: 1.4 mi
- 5/10Marshall High SchoolGrades: 9-12Distance: 2.1 mi
Schools provided by the listing agent
- Elementary: Oak Hills Terrace
- Middle: Neff Pat
- High: Marshall
- District: Northside
Source: LERA MLS. This data may not be complete. We recommend contacting the local school district to confirm school assignments for this home.
- Loading
- Loading
