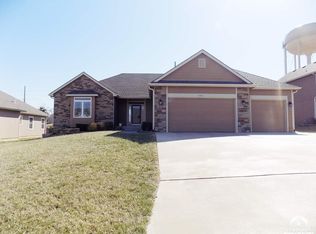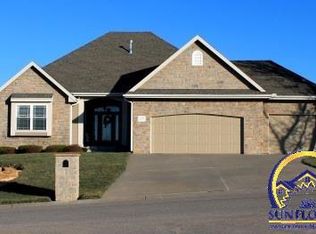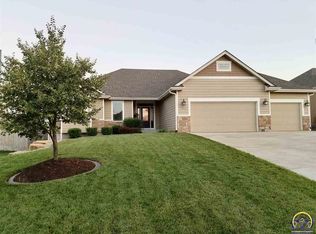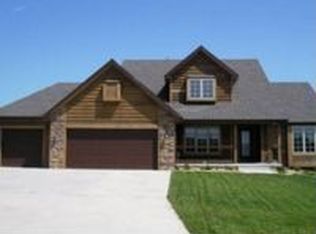Sold on 01/25/23
Price Unknown
7323 SW Lancelot Ct, Topeka, KS 66610
5beds
2,810sqft
Single Family Residence, Residential
Built in 2005
15,386 Acres Lot
$367,600 Zestimate®
$--/sqft
$3,030 Estimated rent
Home value
$367,600
$349,000 - $390,000
$3,030/mo
Zestimate® history
Loading...
Owner options
Explore your selling options
What's special
Perfect home for a young family. Friendly neighborhood with excellent value in Sherwood. Open floor plan with spacious rooms. Upgraded finishes include: hardwood floors, kitchen pantry, coffered celling in master, 2 walk in showers, Pella windows, fireplace, vaulted ceilings, walkout basement, huge deck, kitchen bar burn pit area, 3 car garage. New interior and exterior paint. 5th bedroom in basement is egress. Open 12-17-2022 3:30 to 4:30
Zillow last checked: 8 hours ago
Listing updated: January 25, 2023 at 02:02pm
Listed by:
Suzette Loeffler 785-506-2007,
Berkshire Hathaway First,
Tyler Johnson 785-383-8792,
Berkshire Hathaway First
Bought with:
Sandra Zepeda, 00246329
Better Homes and Gardens Real
Source: Sunflower AOR,MLS#: 226686
Facts & features
Interior
Bedrooms & bathrooms
- Bedrooms: 5
- Bathrooms: 4
- Full bathrooms: 3
- 1/2 bathrooms: 1
Primary bedroom
- Level: Upper
- Area: 221.01
- Dimensions: 15.9X13.9
Bedroom 2
- Level: Upper
- Area: 120
- Dimensions: 12X10
Bedroom 3
- Level: Upper
- Area: 119.9
- Dimensions: 11X10.9
Bedroom 4
- Level: Lower
- Area: 169
- Dimensions: 13X13
Other
- Level: Basement
- Area: 144
- Dimensions: 12x12
Dining room
- Level: Main
- Area: 120
- Dimensions: 10X12
Great room
- Level: Lower
- Area: 372.88
- Dimensions: 23.6X15.8
Kitchen
- Level: Main
- Area: 151.2
- Dimensions: 12.6X12
Laundry
- Level: Lower
- Dimensions: Lower Level
Living room
- Level: Main
- Area: 173.88
- Dimensions: 12.6X13.8
Recreation room
- Level: Basement
- Area: 130
- Dimensions: 10x13
Heating
- Natural Gas
Cooling
- Central Air
Appliances
- Included: Electric Range, Microwave, Dishwasher, Disposal
- Laundry: Lower Level
Features
- Flooring: Hardwood, Ceramic Tile, Carpet
- Windows: Insulated Windows
- Basement: Concrete
- Number of fireplaces: 1
- Fireplace features: One, Family Room, Electric
Interior area
- Total structure area: 2,810
- Total interior livable area: 2,810 sqft
- Finished area above ground: 2,310
- Finished area below ground: 500
Property
Parking
- Parking features: Attached
- Has attached garage: Yes
Features
- Patio & porch: Patio, Deck
- Exterior features: Outdoor Grill
Lot
- Size: 15,386 Acres
- Features: Sprinklers In Front, Cul-De-Sac
Details
- Parcel number: R57497
- Special conditions: Standard,Arm's Length
Construction
Type & style
- Home type: SingleFamily
- Property subtype: Single Family Residence, Residential
Materials
- Roof: Composition
Condition
- Year built: 2005
Utilities & green energy
- Water: Public
Community & neighborhood
Location
- Region: Topeka
- Subdivision: Sherwood Estates #32
Price history
| Date | Event | Price |
|---|---|---|
| 1/25/2023 | Sold | -- |
Source: | ||
| 12/20/2022 | Pending sale | $275,000$98/sqft |
Source: | ||
| 12/14/2022 | Price change | $275,000-4.3%$98/sqft |
Source: | ||
| 11/28/2022 | Price change | $287,500-4.2%$102/sqft |
Source: | ||
| 11/14/2022 | Price change | $300,000-7.7%$107/sqft |
Source: | ||
Public tax history
| Year | Property taxes | Tax assessment |
|---|---|---|
| 2025 | -- | $31,205 +2% |
| 2024 | $5,691 +5.7% | $30,593 +5% |
| 2023 | $5,387 +8.1% | $29,135 +11% |
Find assessor info on the county website
Neighborhood: 66610
Nearby schools
GreatSchools rating
- 8/10Jay Shideler Elementary SchoolGrades: K-6Distance: 2.1 mi
- 6/10Washburn Rural Middle SchoolGrades: 7-8Distance: 3.3 mi
- 8/10Washburn Rural High SchoolGrades: 9-12Distance: 3.1 mi
Schools provided by the listing agent
- Elementary: Jay Shideler Elementary School/USD 437
- Middle: Washburn Rural Middle School/USD 437
- High: Washburn Rural High School/USD 437
Source: Sunflower AOR. This data may not be complete. We recommend contacting the local school district to confirm school assignments for this home.



