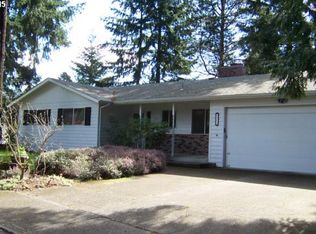A true gem in Multnomah Village! Move-in Ready!Delightful and cheerful home in a private treed setting, two blocks from the Village, Bus & Gabriel Park! Gorgeous Neil Kelly kitchen. Bamboo, Tile & Hardwood floors. Cool double-sided Fireplace & beautiful remodeled tile Master bath. Over 300sf of covered deck perfect for year round outdoor enjoyment.This one has it all!
This property is off market, which means it's not currently listed for sale or rent on Zillow. This may be different from what's available on other websites or public sources.
