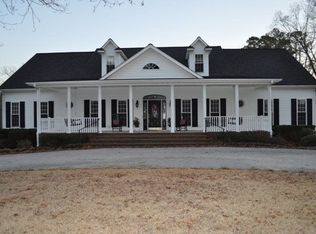Sold for $309,900 on 09/06/23
$309,900
7323 Rock Ridge School Road, Kenly, NC 27542
3beds
1,544sqft
Single Family Residence
Built in 1999
1.03 Acres Lot
$325,800 Zestimate®
$201/sqft
$1,877 Estimated rent
Home value
$325,800
$310,000 - $342,000
$1,877/mo
Zestimate® history
Loading...
Owner options
Explore your selling options
What's special
Beautifully updated/upgraded 1-story home on 1 acre lot; all new roof, gutters, interior/exterior paint, SmartCore waterproof flooring, kitchen faucet/sink/stainless steel appliances, bath faucets/toilets/shower-tubs, ceiling fans, lighting, hardware, insulation, vapor barrier, landscaping, & more; granite counters; smooth ceilings throughout; private master suite; 15x12 screened porch; 20x12 patio; 20x16 wired metal workshop/storage building; 2-car garage; huge fenced back yard; no HOA dues; READY TO MOVE INTO! MUST SEE!
Zillow last checked: 8 hours ago
Listing updated: September 06, 2023 at 01:39pm
Listed by:
Duane Wilson 919-346-3426,
JDW Properties of NC, Inc
Bought with:
Beatrice D Murray, 342123
1st Class Real Estate Legacy Partners
Source: Hive MLS,MLS#: 100395654 Originating MLS: Neuse River Region Association of Realtors
Originating MLS: Neuse River Region Association of Realtors
Facts & features
Interior
Bedrooms & bathrooms
- Bedrooms: 3
- Bathrooms: 2
- Full bathrooms: 2
Primary bedroom
- Level: Main
- Dimensions: 15 x 12
Bedroom 2
- Level: Main
- Dimensions: 11 x 10
Bedroom 3
- Level: Main
- Dimensions: 11 x 10
Breakfast nook
- Level: Main
- Dimensions: 10 x 8
Dining room
- Level: Main
- Dimensions: 12 x 11
Kitchen
- Level: Main
- Dimensions: 12 x 11
Living room
- Level: Main
- Dimensions: 19 x 14
Heating
- Heat Pump, Electric
Cooling
- Central Air, Heat Pump
Appliances
- Included: Electric Oven, Built-In Microwave, See Remarks, Dishwasher
- Laundry: Dryer Hookup, Washer Hookup
Features
- Master Downstairs, Walk-in Closet(s), Ceiling Fan(s), Walk-In Closet(s)
- Flooring: LVT/LVP, See Remarks
- Windows: Thermal Windows
Interior area
- Total structure area: 1,544
- Total interior livable area: 1,544 sqft
Property
Parking
- Total spaces: 2
- Parking features: Attached, Garage Door Opener, See Remarks
- Has attached garage: Yes
Features
- Levels: One
- Stories: 1
- Patio & porch: Patio, Screened, See Remarks
- Fencing: Back Yard,Chain Link,Full
Lot
- Size: 1.03 Acres
- Features: See Remarks
Details
- Additional structures: Shed(s), See Remarks, Storage, Workshop
- Parcel number: 2761935399000
- Zoning: R
- Special conditions: Standard
Construction
Type & style
- Home type: SingleFamily
- Property subtype: Single Family Residence
Materials
- See Remarks, Vinyl Siding
- Foundation: Crawl Space
- Roof: Shingle,See Remarks
Condition
- New construction: No
- Year built: 1999
Utilities & green energy
- Sewer: Septic Tank
- Water: Well
Community & neighborhood
Security
- Security features: Smoke Detector(s)
Location
- Region: Kenly
- Subdivision: Old Fields
Other
Other facts
- Listing agreement: Exclusive Right To Sell
- Listing terms: Cash,Conventional,USDA Loan,See Remarks
Price history
| Date | Event | Price |
|---|---|---|
| 9/6/2023 | Sold | $309,900$201/sqft |
Source: | ||
| 8/2/2023 | Pending sale | $309,900$201/sqft |
Source: | ||
| 7/21/2023 | Listed for sale | $309,900$201/sqft |
Source: | ||
| 7/12/2023 | Pending sale | $309,900$201/sqft |
Source: | ||
| 7/11/2023 | Listed for sale | $309,900+96.8%$201/sqft |
Source: | ||
Public tax history
| Year | Property taxes | Tax assessment |
|---|---|---|
| 2024 | $2,065 +54.5% | $299,278 +92.3% |
| 2023 | $1,337 | $155,652 |
| 2022 | $1,337 +0.8% | $155,652 |
Find assessor info on the county website
Neighborhood: 27542
Nearby schools
GreatSchools rating
- 9/10Rock Ridge ElementaryGrades: K-5Distance: 1.5 mi
- 4/10Springfield MiddleGrades: 6-8Distance: 4.1 mi
- 5/10James Hunt HighGrades: 9-12Distance: 5.5 mi

Get pre-qualified for a loan
At Zillow Home Loans, we can pre-qualify you in as little as 5 minutes with no impact to your credit score.An equal housing lender. NMLS #10287.
