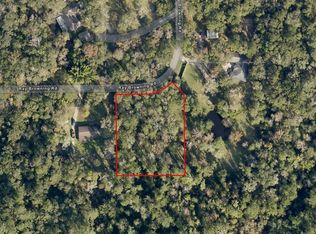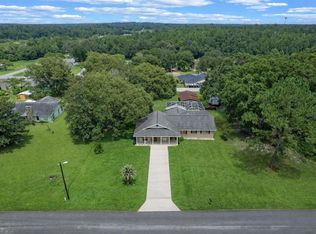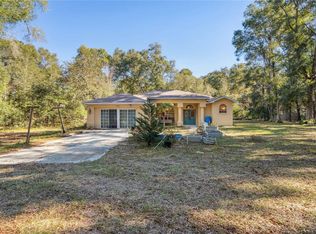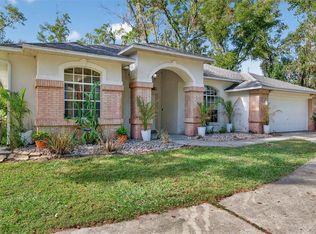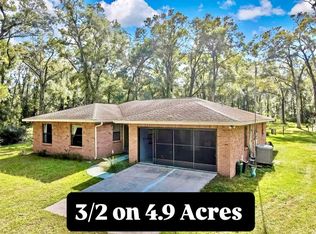Escape to Your Brooksville Retreat. This Country Home is nestled on a secluded 3.1 acres of Park-Like Property that will give you the PRIVACY you dream of. ZONED AGRICULTURAL-RESIDENTIAL and NO HOA, NO DEED RESTRICTIONS, so bring your RV, camper, boat, ATVs, horses, pets...bring it all! NO FLOOD INSURANCE REQUIRED. Tons of space for gardening and outdoor activities. Flexible use of land for livestock, recreation, or expansion. Whether you’re looking for a hobby farm, a sustainable homestead, or just a peaceful retreat with modern amenities, this one-of-a-kind property has it all. Step inside and discover a home that radiates warmth and comfort. With its open floor plan, high ceilings (no popcorn in main rooms), large glass windows and glass French doors, the design blends the indoors with the outdoors and feels incredibly private as YOU DON’T SEE ANY NEIGHBORS! Prepare your favorite family recipes in the country kitchen, the heart of this home. Complete with granite countertops, stainless steel appliances, wood cabinets with pull out drawers and wine rack, convenient pantry and a CENTER ISLAND that opens to the family room. Vaulted, beamed ceilings and a stunning floor-to-ceiling wood-burning fireplace create a warm and inviting atmosphere for entertaining. The dining room allows plenty of space for a large dining table. The SPLIT BEDROOM FLOORPLAN provides privacy, there’s space to spread out and truly feel at home. A standout feature of the home is the PRIVATE IN-LAW SUITE designed with independence in mind. It offers its own PRIVATE ENTRANCE. The suite includes an ensuite bathroom with shower, and a closet can be added easily. This FLEX SPACE is ideal for MULTI-GENERATIONAL LIVING, extended family, your out-of-town-guests, hobby room or a private HOME OFFICE! Step outside to enjoy over 1,000 SQFT OF PORCH & BRICK PATIO - the perfect space for year-round entertaining family and friends or relaxing with views of nature all around. You'll fall in love with the inviting front porch — it's a perfect setting for a porch swing and rocking chairs to enjoy time with your family, cool breezes, a little sweet tea, and nature views! Outside amenities include large WOOD SHED, well house, native Florida plants and Bamboo galore! Perfect setting to add a fire pit to the lifestyle. Enjoy your evenings grilling out on your wood deck. This property also features a DETACHED 2-CAR GARAGE—ideal for a potential guest suite, home office, gym, workshop, storage area for all your toys, or even your dream she-shed or man cave. The possibilities are endless! Additional highlights include: HVAC NEW 2021. Roof 2013. And for peace of mind during Florida’s stormy season, this home is equipped with a HOME GENERATOR, so you're never left in the dark. Located just minutes from Historic Downtown Brooksville, and from Suncoast Parkway and I-75, this home offers a prime location with easy access to Tampa International Airport, hospitals, restaurants, shopping, and entertainment. Here, you can have the best of both worlds... TRANQUILITY OF COUNTRY LIVING with all the convenience of nearby amenities! Schedule your showing soon, and make this home yours!
For sale
$498,000
7323 Ray Browning Rd, Brooksville, FL 34601
4beds
2,502sqft
Est.:
Single Family Residence
Built in 1984
3.1 Acres Lot
$-- Zestimate®
$199/sqft
$-- HOA
What's special
Private in-law suiteCenter islandWell housePrivate entranceGranite countertopsLarge glass windowsFlex space
- 177 days |
- 3,635 |
- 219 |
Likely to sell faster than
Zillow last checked: 8 hours ago
Listing updated: January 05, 2026 at 08:51am
Listing Provided by:
Bradley Uline 727-432-5993,
RE/MAX REALTEC GROUP INC 727-789-5555,
Angela Goh 813-399-8471,
RE/MAX REALTEC GROUP INC
Source: Stellar MLS,MLS#: TB8409022 Originating MLS: Suncoast Tampa
Originating MLS: Suncoast Tampa

Tour with a local agent
Facts & features
Interior
Bedrooms & bathrooms
- Bedrooms: 4
- Bathrooms: 3
- Full bathrooms: 3
Rooms
- Room types: Family Room, Great Room, Utility Room
Primary bedroom
- Features: Walk-In Closet(s)
- Level: First
- Area: 192 Square Feet
- Dimensions: 16x12
Bedroom 2
- Features: Built-in Closet
- Level: First
- Area: 156 Square Feet
- Dimensions: 13x12
Bedroom 3
- Features: Built-in Closet
- Level: First
- Area: 144 Square Feet
- Dimensions: 12x12
Family room
- Level: First
- Area: 240 Square Feet
- Dimensions: 20x12
Kitchen
- Level: First
- Area: 483 Square Feet
- Dimensions: 23x21
Living room
- Level: First
- Area: 320 Square Feet
- Dimensions: 20x16
Heating
- Central, Electric
Cooling
- Central Air
Appliances
- Included: Dishwasher, Disposal, Dryer, Electric Water Heater, Microwave, Range, Refrigerator, Washer
- Laundry: Inside, Laundry Room
Features
- Ceiling Fan(s), High Ceilings, Kitchen/Family Room Combo, Living Room/Dining Room Combo, Open Floorplan, Split Bedroom, Thermostat, Vaulted Ceiling(s), Walk-In Closet(s), In-Law Floorplan
- Flooring: Ceramic Tile, Tile
- Has fireplace: Yes
- Fireplace features: Family Room, Wood Burning
Interior area
- Total structure area: 3,244
- Total interior livable area: 2,502 sqft
Video & virtual tour
Property
Parking
- Total spaces: 2
- Parking features: Garage
- Garage spaces: 2
- Details: Garage Dimensions: 25x21
Features
- Levels: One
- Stories: 1
- Patio & porch: Covered, Deck, Front Porch, Patio, Porch, Screened
- Exterior features: Other
- Has view: Yes
- View description: Trees/Woods
Lot
- Size: 3.1 Acres
- Features: Corner Lot
- Residential vegetation: Mature Landscaping, Trees/Landscaped
Details
- Additional structures: Shed(s)
- Parcel number: R3442219000000700040
- Zoning: AR
- Special conditions: None
Construction
Type & style
- Home type: SingleFamily
- Architectural style: Ranch
- Property subtype: Single Family Residence
Materials
- Block, Stucco
- Foundation: Slab
- Roof: Shingle
Condition
- New construction: No
- Year built: 1984
Utilities & green energy
- Sewer: Septic Tank
- Water: Well
- Utilities for property: Electricity Connected
Community & HOA
Community
- Subdivision: HULLS UNREC SUB
HOA
- Has HOA: No
- Pet fee: $0 monthly
Location
- Region: Brooksville
Financial & listing details
- Price per square foot: $199/sqft
- Tax assessed value: $392,129
- Annual tax amount: $2,200
- Date on market: 7/24/2025
- Cumulative days on market: 225 days
- Listing terms: Cash,Conventional,FHA,VA Loan
- Ownership: Fee Simple
- Total actual rent: 0
- Electric utility on property: Yes
- Road surface type: Paved
Estimated market value
Not available
Estimated sales range
Not available
Not available
Price history
Price history
| Date | Event | Price |
|---|---|---|
| 10/9/2025 | Price change | $498,000-5.9%$199/sqft |
Source: | ||
| 8/14/2025 | Price change | $529,000-1.9%$211/sqft |
Source: | ||
| 7/24/2025 | Listed for sale | $539,000-2%$215/sqft |
Source: | ||
| 7/16/2025 | Listing removed | $550,000$220/sqft |
Source: | ||
| 7/2/2025 | Price change | $550,000-5.2%$220/sqft |
Source: | ||
Public tax history
Public tax history
| Year | Property taxes | Tax assessment |
|---|---|---|
| 2024 | $2,200 +3.8% | $156,366 +3% |
| 2023 | $2,120 +4.5% | $151,812 +3% |
| 2022 | $2,029 -0.3% | $147,390 +3% |
Find assessor info on the county website
BuyAbility℠ payment
Est. payment
$3,163/mo
Principal & interest
$2362
Property taxes
$627
Home insurance
$174
Climate risks
Neighborhood: South Brooksville
Nearby schools
GreatSchools rating
- 3/10Moton Elementary SchoolGrades: PK-5Distance: 1.2 mi
- 2/10Hernando High SchoolGrades: PK,6-12Distance: 2.4 mi
- 5/10D. S. Parrott Middle SchoolGrades: 6-8Distance: 4.1 mi
Schools provided by the listing agent
- Middle: Powell Middle
Source: Stellar MLS. This data may not be complete. We recommend contacting the local school district to confirm school assignments for this home.
- Loading
- Loading
