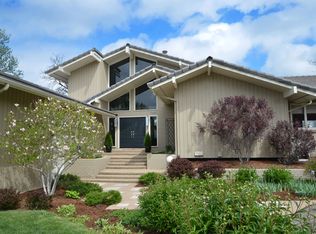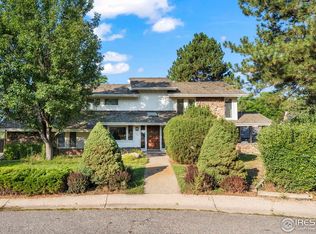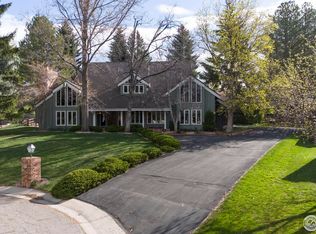Sold for $2,995,000
$2,995,000
7323 Old Post Rd, Boulder, CO 80301
3beds
3,143sqft
Single Family Residence
Built in 1971
0.36 Acres Lot
$2,971,900 Zestimate®
$953/sqft
$4,988 Estimated rent
Home value
$2,971,900
$2.76M - $3.18M
$4,988/mo
Zestimate® history
Loading...
Owner options
Explore your selling options
What's special
Enjoy a life of elegance and ease at this luxurious ranch style home with breathtaking mountain and fairway views in the coveted Island Greens neighborhood of Boulder. This stunning 3-bedroom, 4-bathroom residence delights with modern curb appeal highlighting the architectural designs of the house and a front yard curated with lovely trees and lighting. Step inside to discover a clean, modern aesthetic with stylish details including wide plank oak floors, custom cabinetry, designer finishes, opulent lighting and windows that flood the home with natural light. The home flows seamlessly from interior splendor to an inviting outdoor living space, brilliantly designed around a central courtyard. Inside, the kitchen and living area is the heart of the home with a gorgeous island equipped with a gas cooktop, built-in microwave and counter seating. Double ovens, an oversized refrigerator/freezer, Thermador wine cooler and contemporary tile backsplash complete the space. The kitchen allows for grand dinner parties and opens to a large, comfortable living space with a sleek gas fireplace. Huge sliding glass doors open to a spectacular courtyard with chic lounge spaces centered around a Japanese maple tree. The outdoor kitchen is a chef's dream, equipped with a built-in grill, sink, bar fridge, and an extra gas burner perfect for paella nights. The primary bedroom serves as a private oasis, featuring an ethereal walk-in closet, a spa-like bathroom with marble accents, a soaking tub, and a luxurious shower. Adjacent to the primary suite is a versatile office space. Enjoy wonderful views of the majestic Front Range as backdrop to the 10th Hole of the Boulder Country Club golf course. Perfect location within minutes of downtown Boulder, neighborhood restaurants, the charm of Downtown Niwot, highly rated schools and miles of local trails. This home offers a peaceful retreat with resort-style living where every detail has been thoughtfully designed for your comfort and enjoyment.
Zillow last checked: 8 hours ago
Listing updated: October 20, 2025 at 09:12pm
Listed by:
Kristin Kalush 3038091717,
Compass - Boulder,
Amy Gilbride 720-257-3958,
Compass - Boulder
Bought with:
Lisa Wade, 1320760
RE/MAX of Boulder, Inc
Source: IRES,MLS#: 1032776
Facts & features
Interior
Bedrooms & bathrooms
- Bedrooms: 3
- Bathrooms: 4
- Full bathrooms: 2
- 3/4 bathrooms: 1
- 1/2 bathrooms: 1
- Main level bathrooms: 4
Primary bedroom
- Description: Hardwood
- Features: Tub+Shower Primary, Luxury Features Primary Bath
- Level: Main
- Area: 224 Square Feet
- Dimensions: 14 x 16
Bedroom 2
- Description: Carpet
- Level: Main
- Area: 160 Square Feet
- Dimensions: 10 x 16
Bedroom 3
- Description: Carpet
- Level: Main
- Area: 120 Square Feet
- Dimensions: 10 x 12
Dining room
- Description: Hardwood
- Level: Main
- Area: 240 Square Feet
- Dimensions: 15 x 16
Kitchen
- Description: Hardwood
- Level: Main
- Area: 176 Square Feet
- Dimensions: 11 x 16
Laundry
- Description: Tile
- Level: Main
- Area: 90 Square Feet
- Dimensions: 9 x 10
Living room
- Description: Hardwood
- Level: Main
- Area: 460 Square Feet
- Dimensions: 20 x 23
Study
- Description: Hardwood
- Level: Main
- Area: 176 Square Feet
- Dimensions: 11 x 16
Heating
- Forced Air, Hot Water
Cooling
- Ceiling Fan(s)
Appliances
- Included: Gas Range, Down Draft, Self Cleaning Oven, Double Oven, Dishwasher, Refrigerator, Bar Fridge, Microwave, Disposal
- Laundry: Sink, Washer/Dryer Hookup
Features
- Eat-in Kitchen, Separate Dining Room, Open Floorplan, Walk-In Closet(s), Kitchen Island, High Ceilings, Beamed Ceilings
- Flooring: Wood
- Doors: French Doors
- Windows: Skylight(s), Window Coverings
- Basement: Crawl Space
- Has fireplace: Yes
- Fireplace features: Free Standing, Two or More, Gas, Living Room, Bedroom
Interior area
- Total structure area: 3,143
- Total interior livable area: 3,143 sqft
- Finished area above ground: 3,143
- Finished area below ground: 0
Property
Parking
- Total spaces: 2
- Parking features: Garage Door Opener
- Attached garage spaces: 2
- Details: Attached
Accessibility
- Accessibility features: Level Lot, Near Bus, Main Floor Bath, Accessible Bedroom, Stall Shower, Main Level Laundry
Features
- Levels: One
- Stories: 1
- Patio & porch: Patio
- Exterior features: Sprinkler System
- Fencing: Fenced,Metal,Dog Run/Kennel
- Has view: Yes
- View description: Mountain(s)
Lot
- Size: 0.36 Acres
- Features: Cul-De-Sac, Deciduous Trees, Level, On Golf Course, Near Golf Course, Unincorporated, Paved
Details
- Additional structures: Storage
- Parcel number: R0038862
- Zoning: RR
- Special conditions: Private Owner
Construction
Type & style
- Home type: SingleFamily
- Architectural style: Contemporary
- Property subtype: Single Family Residence
Materials
- Stucco
- Roof: Rubber
Condition
- New construction: No
- Year built: 1971
Utilities & green energy
- Electric: XCEL
- Gas: XCEL
- Sewer: Public Sewer
- Water: City
- Utilities for property: Natural Gas Available, Electricity Available
Green energy
- Energy efficient items: Windows, High Efficiency Furnace
Community & neighborhood
Security
- Security features: Fire Alarm
Location
- Region: Boulder
- Subdivision: Island Green
Other
Other facts
- Listing terms: Cash,Conventional
- Road surface type: Asphalt
Price history
| Date | Event | Price |
|---|---|---|
| 6/23/2025 | Sold | $2,995,000-9.1%$953/sqft |
Source: | ||
| 6/1/2025 | Pending sale | $3,295,000$1,048/sqft |
Source: | ||
| 6/1/2025 | Listed for sale | $3,295,000$1,048/sqft |
Source: | ||
| 5/13/2025 | Pending sale | $3,295,000$1,048/sqft |
Source: | ||
| 5/7/2025 | Price change | $3,295,000+10%$1,048/sqft |
Source: | ||
Public tax history
| Year | Property taxes | Tax assessment |
|---|---|---|
| 2025 | $10,978 +1.7% | $136,800 +11.5% |
| 2024 | $10,797 +26.4% | $122,677 -1% |
| 2023 | $8,544 +89.4% | $123,867 +41.1% |
Find assessor info on the county website
Neighborhood: Gunbarrel
Nearby schools
GreatSchools rating
- 7/10Heatherwood Elementary SchoolGrades: PK-5Distance: 0.7 mi
- 6/10Nevin Platt Middle SchoolGrades: 6-8Distance: 4.3 mi
- 10/10Boulder High SchoolGrades: 9-12Distance: 5.8 mi
Schools provided by the listing agent
- Elementary: Heatherwood
- Middle: Platt
- High: Boulder
Source: IRES. This data may not be complete. We recommend contacting the local school district to confirm school assignments for this home.
Get a cash offer in 3 minutes
Find out how much your home could sell for in as little as 3 minutes with a no-obligation cash offer.
Estimated market value$2,971,900
Get a cash offer in 3 minutes
Find out how much your home could sell for in as little as 3 minutes with a no-obligation cash offer.
Estimated market value
$2,971,900


