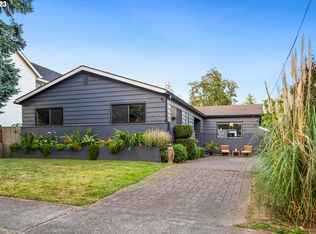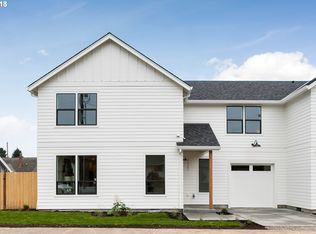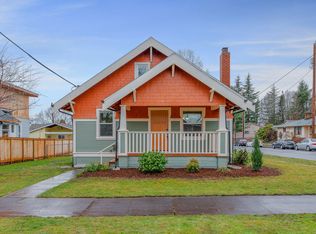Meticulously built new construction 4 bed 2.5 bath home! Modern design with high end finishes throughout. Expansive great room with Tabor views while sitting in front of your fireplace. Formal dining room with serving bar/nook. Beautiful cabinetry, quartz countertops, SS appliances and large island. Master ensuite w/walk in closet and vaulted ceilings. Upgraded insulation packaged and high effeminacy appliances!
This property is off market, which means it's not currently listed for sale or rent on Zillow. This may be different from what's available on other websites or public sources.


