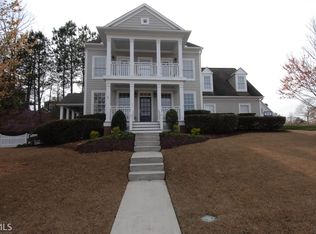This is a MUST SEE beautiful ranch home with the perfect rocking chair front porch located in the prestigious Reunion Golf & Country Club! Tucked away on a quiet street in a cul-de-sac, this 4BR/3BA John Wieland original boasts a private and level backyard with extended patio & pergola that offer the perfect combination for outdoor living and entertaining! Main level features beautiful hardwood floors, separate dining room, open concept kitchen, breakfast & living area with large windows for lots of natural light, stacked stone gas fireplace surrounded by built-in shelving, two guest bedrooms & full bath, laundry, and an owner's retreat with high vaulted ceiling, large ensuite, ample closet space, and access to outdoor patio! Second level features a spacious 4th bedroom with full bath, and walk-in attic storage! Refrigerator, washer & dryer are all staying! Neighborhood offers fabulous amenities including olympic sized pool w/water slide, kiddie pool, lighted tennis courts, fitness facility, meeting room, full-time activity coordinator, playground, numerous parks and green space, golf course and clubhouse with a restaurant!
This property is off market, which means it's not currently listed for sale or rent on Zillow. This may be different from what's available on other websites or public sources.
