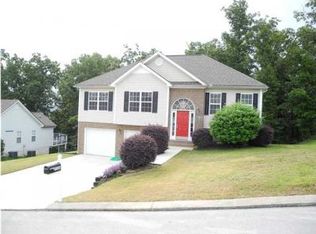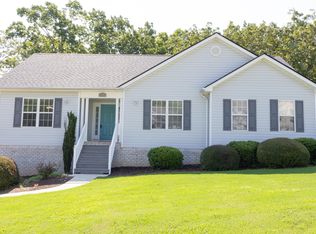Sold for $400,000 on 08/15/25
$400,000
7322 British Rd, Ooltewah, TN 37363
4beds
2,673sqft
Single Family Residence
Built in 2005
0.31 Acres Lot
$398,500 Zestimate®
$150/sqft
$2,524 Estimated rent
Home value
$398,500
$375,000 - $422,000
$2,524/mo
Zestimate® history
Loading...
Owner options
Explore your selling options
What's special
Will accept back-up offers. VA assumable. Ask agent for details.
This well-kept 4 bedroom, 3 bath home features a 2-year-old roof, 5-year-old HVAC, and fresh paint throughout. Step inside to find hardwood floors, soaring ceilings, and tons of natural light.
The kitchen offers granite countertops, stainless steel appliances, and ample cabinet space. The dining room features trey ceilings, wainscoting, and detailed trim. The spacious primary suite includes trey ceilings, private deck access, and an en-suite bath with cathedral ceilings, jetted tub, double vanity, and separate shower.
Two more bedrooms and a full bath are on the main level. Downstairs, enjoy a 4th bedroom, full bath, rec/seating area also ideal for an in-law suite, plus a separate office/exercise room and laundry room.
Outside, relax on the deck and enjoy the privacy of your fenced in backyard.
High-speed EPB fiber optic internet is available in this area and zoned for Wallace A. Smith Elementary and Hunter Middle School.
Zillow last checked: 8 hours ago
Listing updated: August 18, 2025 at 01:58pm
Listed by:
Adrienne Gremore 423-774-8344,
RE/MAX Properties
Bought with:
Grace Edrington, 291147
Berkshire Hathaway HomeServices J Douglas Properties
Source: Greater Chattanooga Realtors,MLS#: 1514679
Facts & features
Interior
Bedrooms & bathrooms
- Bedrooms: 4
- Bathrooms: 3
- Full bathrooms: 3
Heating
- Central, Electric, Natural Gas
Cooling
- Central Air, Electric
Appliances
- Included: Dishwasher, Gas Range, Microwave, Refrigerator, Water Heater
Features
- Cathedral Ceiling(s), Ceiling Fan(s), Walk-In Closet(s), Separate Dining Room
- Flooring: Ceramic Tile, Wood
- Windows: Insulated Windows
- Basement: Finished,Full
- Has fireplace: Yes
Interior area
- Total structure area: 2,673
- Total interior livable area: 2,673 sqft
- Finished area above ground: 1,772
- Finished area below ground: 901
Property
Parking
- Total spaces: 2
- Parking features: Garage, Garage Faces Front
- Attached garage spaces: 2
Features
- Patio & porch: Deck, Porch
- Exterior features: Playground, Private Yard
- Fencing: Chain Link,Full
- Has view: Yes
- View description: Mountain(s)
Lot
- Size: 0.31 Acres
- Dimensions: 90 x 149 x 85.07 x 136.34
- Features: Gentle Sloping
Details
- Parcel number: 113j C 024
Construction
Type & style
- Home type: SingleFamily
- Property subtype: Single Family Residence
Materials
- Brick, Vinyl Siding
- Foundation: Block
- Roof: Shingle
Condition
- New construction: No
- Year built: 2005
Utilities & green energy
- Sewer: Public Sewer
- Water: Public
- Utilities for property: Cable Available, Electricity Available, Natural Gas Available, Sewer Connected, Underground Utilities
Community & neighborhood
Location
- Region: Ooltewah
- Subdivision: Hamilton On Hunter North
Other
Other facts
- Listing terms: Assumable,Cash,Conventional,FHA,VA Loan
Price history
| Date | Event | Price |
|---|---|---|
| 8/15/2025 | Sold | $400,000+0%$150/sqft |
Source: Greater Chattanooga Realtors #1514679 Report a problem | ||
| 7/16/2025 | Contingent | $399,900$150/sqft |
Source: Greater Chattanooga Realtors #1514679 Report a problem | ||
| 7/13/2025 | Price change | $399,900-2.4%$150/sqft |
Source: Greater Chattanooga Realtors #1514679 Report a problem | ||
| 6/13/2025 | Listed for sale | $409,900+78.3%$153/sqft |
Source: Greater Chattanooga Realtors #1514679 Report a problem | ||
| 6/1/2017 | Sold | $229,900$86/sqft |
Source: Greater Chattanooga Realtors #1263013 Report a problem | ||
Public tax history
| Year | Property taxes | Tax assessment |
|---|---|---|
| 2024 | $1,587 | $70,525 |
| 2023 | $1,587 | $70,525 |
| 2022 | $1,587 +0.6% | $70,525 |
Find assessor info on the county website
Neighborhood: 37363
Nearby schools
GreatSchools rating
- 7/10Wallace A. Smith Elementary SchoolGrades: PK-5Distance: 0.8 mi
- 6/10Hunter Middle SchoolGrades: 6-8Distance: 1 mi
- 3/10Central High SchoolGrades: 9-12Distance: 2.2 mi
Schools provided by the listing agent
- Elementary: Wallace A. Smith Elementary
- Middle: Hunter Middle
- High: Central High School
Source: Greater Chattanooga Realtors. This data may not be complete. We recommend contacting the local school district to confirm school assignments for this home.
Get a cash offer in 3 minutes
Find out how much your home could sell for in as little as 3 minutes with a no-obligation cash offer.
Estimated market value
$398,500
Get a cash offer in 3 minutes
Find out how much your home could sell for in as little as 3 minutes with a no-obligation cash offer.
Estimated market value
$398,500

