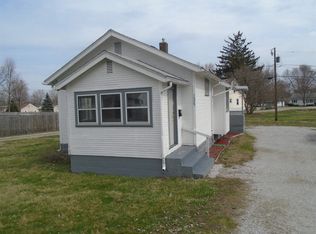Closed
$195,000
7322 Bluffton Rd, Fort Wayne, IN 46809
3beds
1,800sqft
Single Family Residence
Built in 1940
0.35 Acres Lot
$218,600 Zestimate®
$--/sqft
$1,506 Estimated rent
Home value
$218,600
$208,000 - $230,000
$1,506/mo
Zestimate® history
Loading...
Owner options
Explore your selling options
What's special
Don't delay scheduling your tour of this Charming Cape Cod on a .35 acre lot! This home has a 4 month old roof, hardwood floors in the living room, and 2 1/2 year old appliances in the kitchen, which are all included. It also boasts a 2nd floor Primary Bedroom En suite, which is ENORMOUS, featuring a SOAKING TUB! On the way to the Primary Bedroom, you will notice a separate lounge/flex area with endless opportunities! There have been new light fixtures installed recently too. This home has 3 bedrooms and 2 full baths, on a full, unfinished, DRY basement as well! The basement offers endless opportunities! The Dining Room is currently being used as a main floor laundry/craft room and pantry, but could easily be restored to it's intended purpose. The immediate backyard is privacy fenced in, and a perfect spot for enjoying your favorite beverage, or curling up with a book. The yard beyond the detached garage is fenced in as well, and large enough for a swing set, swimming pool, fire pit and more! The pull through driveway offers exits to Bluffton Road as well as Old Trail . This home is being sold As Is. Inspections are welcome, but the seller won't make any repairs. A HWI Home Warranty for 14 months is being provided to the buyer for added peace of mind.
Zillow last checked: 8 hours ago
Listing updated: June 30, 2023 at 06:17am
Listed by:
Amy Long 260-466-5959,
Wyatt Group Realtors
Bought with:
Tug Pierson, RB14030059
RE/MAX Results
Source: IRMLS,MLS#: 202317797
Facts & features
Interior
Bedrooms & bathrooms
- Bedrooms: 3
- Bathrooms: 2
- Full bathrooms: 2
- Main level bedrooms: 2
Bedroom 1
- Level: Upper
Bedroom 2
- Level: Main
Dining room
- Level: Main
- Area: 130
- Dimensions: 10 x 13
Kitchen
- Level: Main
- Area: 160
- Dimensions: 10 x 16
Living room
- Level: Main
- Area: 320
- Dimensions: 16 x 20
Heating
- Natural Gas, Forced Air
Cooling
- Central Air
Appliances
- Included: Refrigerator, Washer, Dryer-Electric, Electric Oven, Electric Range, Gas Water Heater
Features
- Flooring: Hardwood, Carpet, Vinyl, Other
- Basement: Full,Unfinished,Concrete
- Has fireplace: No
Interior area
- Total structure area: 2,952
- Total interior livable area: 1,800 sqft
- Finished area above ground: 1,800
- Finished area below ground: 0
Property
Parking
- Total spaces: 2
- Parking features: Detached, Stone
- Garage spaces: 2
- Has uncovered spaces: Yes
Features
- Fencing: Full,Chain Link,Privacy
Lot
- Size: 0.35 Acres
- Dimensions: 66 x 231
- Features: Level, Near Airport
Details
- Parcel number: 021233230022.000074
Construction
Type & style
- Home type: SingleFamily
- Architectural style: Cape Cod
- Property subtype: Single Family Residence
Materials
- Vinyl Siding, Wood Siding
Condition
- New construction: No
- Year built: 1940
Utilities & green energy
- Sewer: City
- Water: City
Community & neighborhood
Location
- Region: Fort Wayne
- Subdivision: Waynedale Gardens
Other
Other facts
- Listing terms: Cash,Conventional
Price history
| Date | Event | Price |
|---|---|---|
| 6/26/2023 | Sold | $195,000+2.7% |
Source: | ||
| 6/1/2023 | Pending sale | $189,900 |
Source: | ||
| 6/1/2023 | Listed for sale | $189,900 |
Source: | ||
| 6/1/2023 | Pending sale | $189,900 |
Source: | ||
| 5/29/2023 | Listed for sale | $189,900+40.9% |
Source: | ||
Public tax history
| Year | Property taxes | Tax assessment |
|---|---|---|
| 2024 | $1,838 +13.4% | $195,600 +14.2% |
| 2023 | $1,621 +12% | $171,300 +16.9% |
| 2022 | $1,447 +59.3% | $146,500 +11.1% |
Find assessor info on the county website
Neighborhood: Southwest Waynedale
Nearby schools
GreatSchools rating
- 5/10Waynedale Elementary SchoolGrades: PK-5Distance: 0.2 mi
- 4/10Portage Middle SchoolGrades: 6-8Distance: 3.7 mi
- 3/10Wayne High SchoolGrades: 9-12Distance: 1.8 mi
Schools provided by the listing agent
- Elementary: Waynedale
- Middle: Kekionga
- High: Wayne
- District: Fort Wayne Community
Source: IRMLS. This data may not be complete. We recommend contacting the local school district to confirm school assignments for this home.
Get pre-qualified for a loan
At Zillow Home Loans, we can pre-qualify you in as little as 5 minutes with no impact to your credit score.An equal housing lender. NMLS #10287.
Sell for more on Zillow
Get a Zillow Showcase℠ listing at no additional cost and you could sell for .
$218,600
2% more+$4,372
With Zillow Showcase(estimated)$222,972
