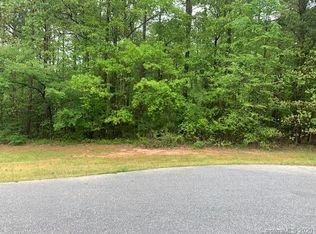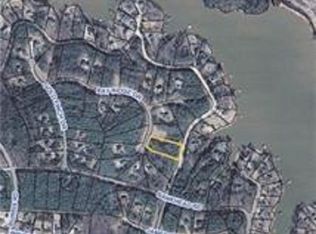Closed
$1,575,000
7322 Bay Ridge Dr, Denver, NC 28037
5beds
6,477sqft
Single Family Residence
Built in 2021
1.62 Acres Lot
$1,585,300 Zestimate®
$243/sqft
$5,238 Estimated rent
Home value
$1,585,300
$1.43M - $1.76M
$5,238/mo
Zestimate® history
Loading...
Owner options
Explore your selling options
What's special
Experience unparalleled elegance in this 5-bedroom, 4.5-bathroom home, offering 6,477 sq. ft. of refined living space on a sprawling 1.62-acre lot. Built in 2021, this home boasts a fiber cement and stone exterior with an in-ground irrigation system for effortless lawn maintenance. Designed for both comfort and entertainment, the fully fenced backyard features a saltwater in-ground pool, an outdoor fireplace, and prewired speaker locations with a smart panel. A 12’x8’ pocketed sliding door opens to a screened-in back porch, seamlessly blending indoor and outdoor living. Inside, enjoy spacious living areas, a walkout finished basement, and custom California Closet systems throughout. The second-floor walk-in attic provides ample storage, while the three-car garage ensures plenty of parking and workspace. This exceptional property is a rare find! — Community boat ramp and day slips available — boat storage available for an additional fee.
Zillow last checked: 8 hours ago
Listing updated: August 05, 2025 at 01:29pm
Listing Provided by:
Tom Bramhall tomb@ivesterjackson.com,
Ivester Jackson Christie's
Bought with:
Tara Kane
Coldwell Banker Realty
Source: Canopy MLS as distributed by MLS GRID,MLS#: 4238271
Facts & features
Interior
Bedrooms & bathrooms
- Bedrooms: 5
- Bathrooms: 5
- Full bathrooms: 4
- 1/2 bathrooms: 1
- Main level bedrooms: 1
Primary bedroom
- Level: Main
Bedroom s
- Level: Upper
Bedroom s
- Level: Upper
Bedroom s
- Level: Upper
Bathroom half
- Level: Main
Bathroom full
- Level: Main
Bathroom full
- Level: Upper
Bathroom full
- Level: Upper
Bathroom full
- Level: Basement
Other
- Level: Basement
Bonus room
- Level: Upper
Bonus room
- Level: Basement
Dining area
- Level: Main
Family room
- Level: Main
Flex space
- Level: Basement
Kitchen
- Level: Main
Laundry
- Level: Main
Media room
- Level: Upper
Recreation room
- Level: Basement
Study
- Level: Main
Heating
- Electric, Heat Pump
Cooling
- Ceiling Fan(s), Central Air
Appliances
- Included: Dishwasher, Double Oven, Exhaust Hood, Gas Cooktop, Microwave
- Laundry: Inside, Laundry Room, Main Level
Features
- Flooring: Carpet, Wood
- Basement: Partially Finished,Walk-Out Access
- Fireplace features: Family Room
Interior area
- Total structure area: 4,433
- Total interior livable area: 6,477 sqft
- Finished area above ground: 4,433
- Finished area below ground: 2,044
Property
Parking
- Total spaces: 3
- Parking features: Driveway, Attached Garage, Garage on Main Level
- Attached garage spaces: 3
- Has uncovered spaces: Yes
Features
- Levels: Two
- Stories: 2
- Patio & porch: Deck, Front Porch, Rear Porch, Screened
- Exterior features: Fire Pit, In-Ground Irrigation
- Pool features: In Ground
- Fencing: Back Yard
- Waterfront features: Boat Slip – Community
- Body of water: Lake Norman
Lot
- Size: 1.62 Acres
Details
- Parcel number: 4606012663860000
- Zoning: R-30
- Special conditions: Standard
Construction
Type & style
- Home type: SingleFamily
- Property subtype: Single Family Residence
Materials
- Fiber Cement, Stone
Condition
- New construction: No
- Year built: 2021
Utilities & green energy
- Sewer: Septic Installed
- Water: Community Well
Community & neighborhood
Community
- Community features: Gated, Street Lights
Location
- Region: Denver
- Subdivision: Pebble Bay
HOA & financial
HOA
- Has HOA: Yes
- HOA fee: $1,255 annually
- Association name: Superior Management
Other
Other facts
- Listing terms: Cash,Conventional
- Road surface type: Concrete, Paved
Price history
| Date | Event | Price |
|---|---|---|
| 8/5/2025 | Sold | $1,575,000-1.6%$243/sqft |
Source: | ||
| 6/21/2025 | Pending sale | $1,599,999$247/sqft |
Source: | ||
| 6/17/2025 | Price change | $1,599,999-4.5%$247/sqft |
Source: | ||
| 5/8/2025 | Price change | $1,674,900-4.2%$259/sqft |
Source: | ||
| 4/25/2025 | Price change | $1,749,000-2.6%$270/sqft |
Source: | ||
Public tax history
| Year | Property taxes | Tax assessment |
|---|---|---|
| 2025 | -- | $1,284,000 |
| 2024 | $6,324 +2.1% | $1,284,000 |
| 2023 | $6,195 +6.1% | $1,284,000 +55.1% |
Find assessor info on the county website
Neighborhood: 28037
Nearby schools
GreatSchools rating
- 7/10Sherrills Ford ElementaryGrades: K-6Distance: 4.1 mi
- 3/10Mill Creek MiddleGrades: 7-8Distance: 7.5 mi
- 8/10Bandys HighGrades: PK,9-12Distance: 6.8 mi
Schools provided by the listing agent
- Elementary: Sherrills Ford
- Middle: Mill Creek
- High: Bandys
Source: Canopy MLS as distributed by MLS GRID. This data may not be complete. We recommend contacting the local school district to confirm school assignments for this home.
Get a cash offer in 3 minutes
Find out how much your home could sell for in as little as 3 minutes with a no-obligation cash offer.
Estimated market value$1,585,300
Get a cash offer in 3 minutes
Find out how much your home could sell for in as little as 3 minutes with a no-obligation cash offer.
Estimated market value
$1,585,300

