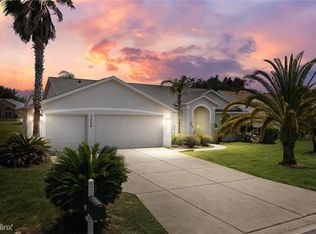Sold for $295,000 on 01/30/25
$295,000
7322 Aloe Dr, Spring Hill, FL 34607
3beds
2,012sqft
Single Family Residence
Built in 1999
8,625 Square Feet Lot
$282,200 Zestimate®
$147/sqft
$2,077 Estimated rent
Home value
$282,200
$248,000 - $322,000
$2,077/mo
Zestimate® history
Loading...
Owner options
Explore your selling options
What's special
This charming Florida Ranch style home is located in Regency Oaks, a central established neighborhood with an optional HOA. This home has vaulted/tall ceilings, oversized windows for ample natural light, a large kitchen with breakfast bar seating & a dedicated breakfast nook, wood floors throughout living, family, and dining rooms, tile in the kitchen/bathrooms ,carpet in the bedrooms, a rear oversized porch, a dedicated laundry room, and a two car garage. The Master spares no features, you will find a sliding glass door entrance to rear porch and his and hers closets and very tall ceilings. The master bath has a dual sink along with a soaker tub and a large walk in shower. This home has so much to love! The garage can double as a relaxing hang out area with the built in screen to keep florida bugs out! Maintenance was always kept up to date with this home, A/C inside/outside unit replaced september 2023, Roof Replaced September 2020. Landscaping professionally kept, working irrigation system, the care taken for this home really shows. OPTIONAL COMMUNITY MEMBERSHIP; PROVIDES COMMUNITY POOL ACCESS AT FEE OF $150/YR.
Zillow last checked: 8 hours ago
Listing updated: June 09, 2025 at 06:16pm
Listing Provided by:
Wes Moneyhan 813-404-0828,
DENNIS REALTY & INVESTMENT COR 352-606-3911
Bought with:
Jennifer McDonnell, 3391494
REALTY EXPERTS ASSOCIATES
Source: Stellar MLS,MLS#: TB8315239 Originating MLS: Suncoast Tampa
Originating MLS: Suncoast Tampa

Facts & features
Interior
Bedrooms & bathrooms
- Bedrooms: 3
- Bathrooms: 2
- Full bathrooms: 2
Primary bedroom
- Features: Ceiling Fan(s), Walk-In Closet(s)
- Level: First
- Area: 288.99 Square Feet
- Dimensions: 11.7x24.7
Bedroom 2
- Features: Ceiling Fan(s), Built-in Closet
- Level: First
- Area: 127.65 Square Feet
- Dimensions: 11.5x11.1
Bedroom 3
- Features: Ceiling Fan(s), Built-in Closet
- Level: First
- Area: 116.15 Square Feet
- Dimensions: 11.5x10.1
Primary bathroom
- Features: Exhaust Fan, Linen Closet
- Level: First
- Area: 98.01 Square Feet
- Dimensions: 12.1x8.1
Bathroom 2
- Features: Linen Closet
- Level: First
Balcony porch lanai
- Features: Ceiling Fan(s)
- Level: First
- Area: 255.53 Square Feet
- Dimensions: 25.3x10.1
Dining room
- Level: First
- Area: 151.8 Square Feet
- Dimensions: 11.5x13.2
Family room
- Features: Ceiling Fan(s)
- Level: First
- Area: 246.56 Square Feet
- Dimensions: 18.4x13.4
Kitchen
- Features: Storage Closet
- Level: First
- Area: 211.4 Square Feet
- Dimensions: 14x15.1
Living room
- Features: Ceiling Fan(s)
- Level: First
- Area: 299.28 Square Feet
- Dimensions: 17.4x17.2
Heating
- Central
Cooling
- Central Air
Appliances
- Included: Dishwasher, Dryer, Range, Refrigerator, Washer
- Laundry: Laundry Room
Features
- Ceiling Fan(s), Eating Space In Kitchen, Thermostat
- Flooring: Carpet, Linoleum, Tile, Hardwood
- Has fireplace: No
Interior area
- Total structure area: 2,815
- Total interior livable area: 2,012 sqft
Property
Parking
- Total spaces: 2
- Parking features: Garage - Attached
- Attached garage spaces: 2
- Details: Garage Dimensions: 20x21
Features
- Levels: One
- Stories: 1
- Exterior features: Irrigation System, Private Mailbox, Rain Gutters
Lot
- Size: 8,625 sqft
Details
- Parcel number: R1022317325600004220
- Zoning: SF
- Special conditions: None
Construction
Type & style
- Home type: SingleFamily
- Property subtype: Single Family Residence
Materials
- Block, Stucco
- Foundation: Block
- Roof: Shingle
Condition
- New construction: No
- Year built: 1999
Utilities & green energy
- Sewer: Public Sewer
- Water: Public
- Utilities for property: BB/HS Internet Available, Electricity Connected, Water Connected
Community & neighborhood
Community
- Community features: Pool
Location
- Region: Spring Hill
- Subdivision: REGENCY OAKS
HOA & financial
HOA
- Has HOA: No
Other fees
- Pet fee: $0 monthly
Other financial information
- Total actual rent: 0
Other
Other facts
- Ownership: Fee Simple
- Road surface type: Asphalt
Price history
| Date | Event | Price |
|---|---|---|
| 1/30/2025 | Sold | $295,000+2.1%$147/sqft |
Source: | ||
| 1/2/2025 | Pending sale | $289,000$144/sqft |
Source: | ||
| 12/19/2024 | Price change | $289,000-9.7%$144/sqft |
Source: | ||
| 11/27/2024 | Price change | $320,000-3%$159/sqft |
Source: | ||
| 11/22/2024 | Price change | $330,000-1.5%$164/sqft |
Source: | ||
Public tax history
| Year | Property taxes | Tax assessment |
|---|---|---|
| 2024 | $1,741 +4.1% | $121,759 +3% |
| 2023 | $1,672 +5.8% | $118,213 +3% |
| 2022 | $1,580 +0.2% | $114,770 +3% |
Find assessor info on the county website
Neighborhood: Regency Oaks
Nearby schools
GreatSchools rating
- 2/10Deltona Elementary SchoolGrades: PK-5Distance: 3 mi
- 4/10Fox Chapel Middle SchoolGrades: 6-8Distance: 2 mi
- 3/10Weeki Wachee High SchoolGrades: 9-12Distance: 7.2 mi
Get a cash offer in 3 minutes
Find out how much your home could sell for in as little as 3 minutes with a no-obligation cash offer.
Estimated market value
$282,200
Get a cash offer in 3 minutes
Find out how much your home could sell for in as little as 3 minutes with a no-obligation cash offer.
Estimated market value
$282,200
