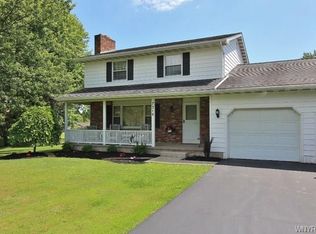Closed
$336,000
7322 Akron Rd, Lockport, NY 14094
3beds
2,494sqft
Single Family Residence
Built in 1958
0.46 Acres Lot
$358,100 Zestimate®
$135/sqft
$2,685 Estimated rent
Home value
$358,100
$340,000 - $376,000
$2,685/mo
Zestimate® history
Loading...
Owner options
Explore your selling options
What's special
Town of Lockport! One of a kind with so many updates! Inviting home with large great room with so much natural light! Cathedral ceiling, hardwood floors, gas fireplace. Open kitchen with granite counters extends to spacious eating area. First floor bedroom with large walk-in closet. Bathroom with double sinks, garden tub and fabulous shower! 2nd floor with 2 bedrooms with built ins, full bath and additional 25x12 room with skylights, rec room or office space; you decide! Finished room in basement.
Yard is truly a park like setting. Patio with built in firepit, hot tub. 24 foot above ground pool. Separate 2 story garage. Updates: 2017 New kitchen and Septic (sand filter) 2018 New Bathrooms 2019 Patio w/ built in firepit. 2020-HWT 2021 Furnace, Gas fireplace, 24 foot above ground pool. 2022-2023 New windows throughout. 2023. Driveway, garage door, siding, front porch and siding! Offers due Monday, October 2 at 1pm.
Zillow last checked: 8 hours ago
Listing updated: December 29, 2023 at 12:12pm
Listed by:
Kathleen M DiMillo 716-622-0530,
HUNT Real Estate Corporation
Bought with:
Christopher Lechner, 10401312234
Howard Hanna WNY Inc.
Source: NYSAMLSs,MLS#: B1499408 Originating MLS: Buffalo
Originating MLS: Buffalo
Facts & features
Interior
Bedrooms & bathrooms
- Bedrooms: 3
- Bathrooms: 2
- Full bathrooms: 2
- Main level bathrooms: 1
- Main level bedrooms: 1
Bedroom 1
- Level: First
- Dimensions: 15 x 11
Bedroom 1
- Level: First
- Dimensions: 15.00 x 11.00
Bedroom 2
- Level: Second
- Dimensions: 18 x 13
Bedroom 2
- Level: Second
- Dimensions: 18.00 x 13.00
Bedroom 3
- Level: Second
- Dimensions: 17 x 11
Bedroom 3
- Level: Second
- Dimensions: 17.00 x 11.00
Family room
- Level: First
- Dimensions: 26 x 23
Family room
- Level: First
- Dimensions: 26.00 x 23.00
Kitchen
- Level: First
- Dimensions: 24 x 15
Kitchen
- Level: First
- Dimensions: 24.00 x 15.00
Other
- Level: Second
- Dimensions: 25 x 12
Other
- Level: Second
- Dimensions: 25.00 x 12.00
Heating
- Gas, Forced Air
Cooling
- Central Air
Appliances
- Included: Dishwasher, Gas Water Heater, Microwave
- Laundry: In Basement
Features
- Breakfast Bar, Ceiling Fan(s), Cathedral Ceiling(s), Entrance Foyer, Eat-in Kitchen, Granite Counters, Great Room, Home Office, Kitchen Island, Sliding Glass Door(s), Skylights, Natural Woodwork, Window Treatments, Bedroom on Main Level
- Flooring: Carpet, Ceramic Tile, Hardwood, Laminate, Varies
- Doors: Sliding Doors
- Windows: Drapes, Skylight(s)
- Basement: Full,Partially Finished,Sump Pump
- Number of fireplaces: 1
Interior area
- Total structure area: 2,494
- Total interior livable area: 2,494 sqft
Property
Parking
- Total spaces: 1.5
- Parking features: Attached, Garage, Driveway, Garage Door Opener
- Attached garage spaces: 1.5
Features
- Patio & porch: Open, Patio, Porch
- Exterior features: Blacktop Driveway, Hot Tub/Spa, Pool, Patio
- Pool features: Above Ground
- Has spa: Yes
Lot
- Size: 0.46 Acres
- Dimensions: 100 x 200
- Features: Rectangular, Rectangular Lot, Residential Lot
Details
- Additional structures: Barn(s), Outbuilding
- Parcel number: 2926001240040003051000
- Special conditions: Standard
Construction
Type & style
- Home type: SingleFamily
- Architectural style: Cape Cod,Two Story
- Property subtype: Single Family Residence
Materials
- Brick, Vinyl Siding, PEX Plumbing
- Foundation: Block
- Roof: Asphalt
Condition
- Resale
- Year built: 1958
Utilities & green energy
- Electric: Circuit Breakers
- Sewer: Septic Tank
- Water: Connected, Public
- Utilities for property: Cable Available, High Speed Internet Available, Water Connected
Community & neighborhood
Location
- Region: Lockport
Other
Other facts
- Listing terms: Cash,Conventional,FHA,VA Loan
Price history
| Date | Event | Price |
|---|---|---|
| 12/29/2023 | Sold | $336,000+8.4%$135/sqft |
Source: | ||
| 10/4/2023 | Pending sale | $309,900$124/sqft |
Source: | ||
| 9/25/2023 | Listed for sale | $309,900-11.4%$124/sqft |
Source: | ||
| 6/12/2023 | Listing removed | -- |
Source: Owner Report a problem | ||
| 5/28/2023 | Price change | $349,900-2.8%$140/sqft |
Source: Owner Report a problem | ||
Public tax history
| Year | Property taxes | Tax assessment |
|---|---|---|
| 2024 | -- | $319,400 +38.3% |
| 2023 | -- | $231,000 +10% |
| 2022 | -- | $210,000 +15.4% |
Find assessor info on the county website
Neighborhood: 14094
Nearby schools
GreatSchools rating
- 8/10George Southard Elementary SchoolGrades: K-4Distance: 2.7 mi
- 7/10North Park Junior High SchoolGrades: 7-8Distance: 4.4 mi
- 5/10Lockport High SchoolGrades: 9-12Distance: 2.9 mi
Schools provided by the listing agent
- District: Lockport
Source: NYSAMLSs. This data may not be complete. We recommend contacting the local school district to confirm school assignments for this home.
