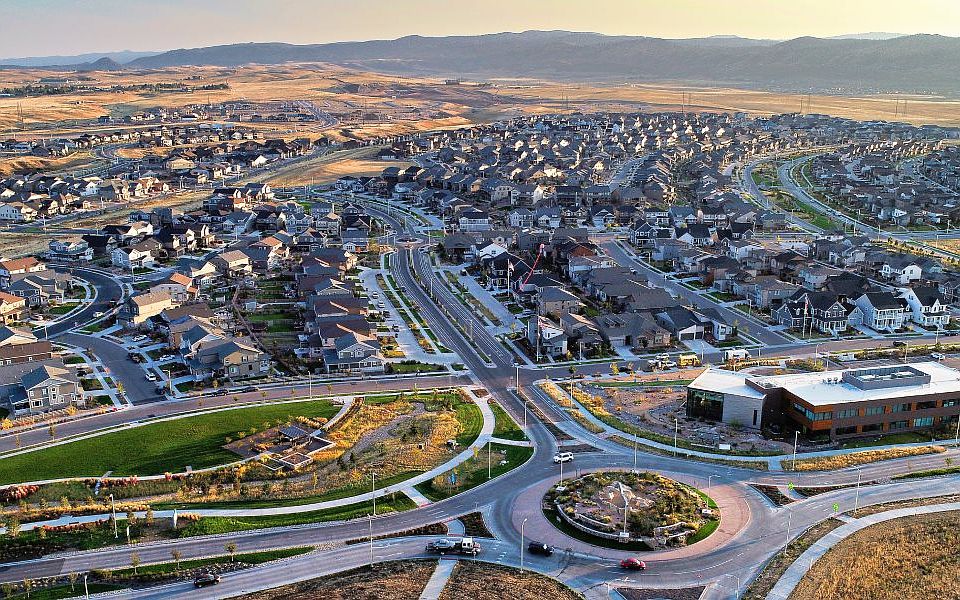***Contact Lennar today about Special Financing for this home - terms and conditions apply**
Available NOW! Gorgeous new Sterling Ranch Morrison 3-story features 4 bedrooms (3 upper / 1 main - NextGen), 3.5 baths, great room, nook, kitchen and 2 car garage w/storage. Gorgeous finishes and upgrades including stainless steel appliances, vinyl plank flooring, slab quartz counters, spacious island and more! Lennar provides the latest in energy efficiency and state of the art technology with several fabulous floorplans to choose from. What some builders consider high-end upgrades, Lennar makes a standard inclusion. This community offers single family homes for every lifestyle. So much to see and do in this charming community – something for everyone. Photos and walkthrough tour are a model only and subject to change.
New construction
$674,300
7321 Waterleaf Trail, Littleton, CO 80125
4beds
2,929sqft
Single Family Residence
Built in 2025
3,964 Square Feet Lot
$-- Zestimate®
$230/sqft
$85/mo HOA
What's special
Great roomStainless steel appliancesSlab quartz countersSpacious islandVinyl plank flooring
- 66 days
- on Zillow |
- 234 |
- 10 |
Zillow last checked: 7 hours ago
Listing updated: July 23, 2025 at 10:27am
Listed by:
Tom Ullrich 303-910-8436 tomrman@aol.com,
RE/MAX Professionals
Source: REcolorado,MLS#: 9521879
Travel times
Schedule tour
Select your preferred tour type — either in-person or real-time video tour — then discuss available options with the builder representative you're connected with.
Select a date
Facts & features
Interior
Bedrooms & bathrooms
- Bedrooms: 4
- Bathrooms: 4
- Full bathrooms: 1
- 3/4 bathrooms: 2
- 1/2 bathrooms: 1
- Main level bathrooms: 1
- Main level bedrooms: 1
Primary bedroom
- Description: 3rd Floor: Carpeting, Primary Bath
- Level: Upper
- Area: 232.36 Square Feet
- Dimensions: 14.8 x 15.7
Bedroom
- Description: 3rd Floor Bedroom 3: Carpeting, Neutral Tones
- Level: Upper
- Area: 117.7 Square Feet
- Dimensions: 10.7 x 11
Bedroom
- Description: 3rd Floor Bedroom 2: Carpeting, Neutral Tones
- Level: Upper
- Area: 116.6 Square Feet
- Dimensions: 10.6 x 11
Bedroom
- Description: Bedroom 4: Nextgen Bedroom, Carpeting, Private Full Bath
- Level: Main
- Area: 110 Square Feet
- Dimensions: 10 x 11
Primary bathroom
- Description: 3rd Floor: Tile Floor, Dual Vanity, Step In Shower, Spacious Walk-In Closet
- Level: Upper
Bathroom
- Description: Nextgen Bath: Tile Floor, Single Vanity, Neutral Tones
- Level: Main
Bathroom
- Description: 3rd Floor: Tile Floor, Single Vanity, Neutral Tones
- Level: Upper
Bathroom
- Description: 2nd Floor: Vinyl Plank Flooring, Single Sink
- Level: Upper
Great room
- Description: 2nd Floor: Vinyl Plank Flooring, Open To Kitchen And Nook
- Level: Upper
- Area: 285.18 Square Feet
- Dimensions: 14.7 x 19.4
Kitchen
- Description: 2nd Floor: Vinyl Plank Flooring, Stainless Steel Appliances, Island, Open To Nook And Great Room
- Level: Upper
Kitchen
- Description: Nextgen Kitchenette: Vinyl Plank Floor, Neutral Tones
- Level: Main
Laundry
- Description: 3rd Floor: Tile Floor, Neutral Tones
- Level: Upper
Living room
- Description: Nexgen Living Room: Vinyl Plank Floor, Neutral Tones
- Level: Main
- Area: 91.2 Square Feet
- Dimensions: 7.6 x 12
Loft
- Description: Carpeting, Neutral Tones
- Level: Upper
- Area: 104.04 Square Feet
- Dimensions: 10.2 x 10.2
Heating
- Forced Air, Natural Gas
Cooling
- Central Air
Appliances
- Included: Dishwasher, Disposal, Microwave, Range
- Laundry: In Unit
Features
- Kitchen Island, Primary Suite, Quartz Counters, Smoke Free, Walk-In Closet(s)
- Flooring: Carpet, Tile, Vinyl
- Windows: Double Pane Windows
- Has basement: No
- Common walls with other units/homes: No Common Walls
Interior area
- Total structure area: 2,929
- Total interior livable area: 2,929 sqft
- Finished area above ground: 2,929
Property
Parking
- Total spaces: 2
- Parking features: Concrete
- Attached garage spaces: 2
Features
- Levels: Three Or More
- Patio & porch: Front Porch
Lot
- Size: 3,964 Square Feet
- Features: Corner Lot
Details
- Parcel number: R0621354
- Special conditions: Standard
Construction
Type & style
- Home type: SingleFamily
- Property subtype: Single Family Residence
Materials
- Frame, Other
- Roof: Composition
Condition
- New Construction,Under Construction
- New construction: Yes
- Year built: 2025
Details
- Builder model: Morrison / MF
- Builder name: Lennar
- Warranty included: Yes
Utilities & green energy
- Sewer: Public Sewer
- Water: Public
- Utilities for property: Cable Available, Electricity Connected, Natural Gas Available, Natural Gas Connected, Phone Available
Community & HOA
Community
- Security: Carbon Monoxide Detector(s), Smoke Detector(s)
- Subdivision: Sterling Ranch : The Skyline Collection
HOA
- Has HOA: Yes
- HOA fee: $85 monthly
- HOA name: Sterling Ranch Metro Taxing District
- HOA phone: 720-419-3480
Location
- Region: Littleton
Financial & listing details
- Price per square foot: $230/sqft
- Tax assessed value: $71,909
- Annual tax amount: $9,002
- Date on market: 5/22/2025
- Listing terms: Cash,Conventional,FHA,VA Loan
- Exclusions: Seller's Personal Possessions And Any Staging Items That May Be In Use.
- Ownership: Builder
- Electric utility on property: Yes
- Road surface type: Paved
About the community
PoolPlaygroundParkTrails+ 1 more
The Skyline is a modern collection offering new single-family homes for sale at the Sterling Ranch masterplan in Littleton, CO. Residents will enjoy access to a community center with fantastic amenities, including gathering spaces, a communal fireplace and more. Share a meal at a local restaurant or shop with family and friends at Park Meadows, a local mall with over 185 retailers and restaurants. With easy access to Chatfield and Roxborough Park, residents can enjoy the picnic areas, lakes, campsites and other amenities these state parks offer.
Source: Lennar Homes

