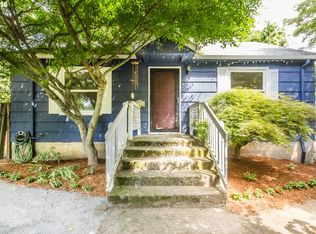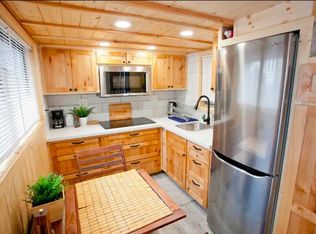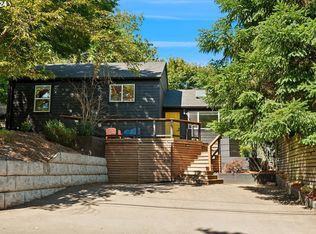Sold
$825,000
7321 SW Capitol Hill Rd, Portland, OR 97219
4beds
2,927sqft
Residential, Single Family Residence
Built in 1971
10,018.8 Square Feet Lot
$802,100 Zestimate®
$282/sqft
$4,543 Estimated rent
Home value
$802,100
$738,000 - $866,000
$4,543/mo
Zestimate® history
Loading...
Owner options
Explore your selling options
What's special
Experience light-filled living in this incredible NW Contemporary. Perched on a private .23-acre lot, this tastefully updated home combines modern comfort with timeless charm. Large, picturesque windows invite natural light while beautifully showcasing the surrounding views. The open floor plan features gleaming hardwoods, a cozy fireplace, and soaring ceilings. The spacious primary bedroom offers generous walk-in closets, a steam shower, and direct access to the covered patio and backyard. The outdoor spaces are tranquil and provide the perfect backdrop for playing, entertaining, or just relaxing. Updates include a new roof, a tankless water heater, an EV Level 2 charger, and fresh exterior paint. And the location is just as good! This property is surrounded by beautiful hiking trails and parks, just around the corner from Hillsdale and Multnomah Village, and conveniently close to schools, downtown, and freeways. Having lovingly been cared for by the same family for the last 40 years, she now awaits her next steward. [Home Energy Score = 8. HES Report at https://rpt.greenbuildingregistry.com/hes/OR10229886]
Zillow last checked: 8 hours ago
Listing updated: November 18, 2024 at 05:49am
Listed by:
Sanam Dowlatdad 503-702-5591,
Where Real Estate Collaborative
Bought with:
Sal Koeller, 200510397
Windermere Realty Trust
Source: RMLS (OR),MLS#: 24546771
Facts & features
Interior
Bedrooms & bathrooms
- Bedrooms: 4
- Bathrooms: 4
- Full bathrooms: 3
- Partial bathrooms: 1
- Main level bathrooms: 1
Primary bedroom
- Features: Ceiling Fan, Exterior Entry, Hardwood Floors, Suite, Walkin Closet
- Level: Upper
Bedroom 2
- Features: Closet, Wallto Wall Carpet
- Level: Upper
Bedroom 3
- Features: Exterior Entry, Closet, Wallto Wall Carpet
- Level: Upper
Dining room
- Features: Hardwood Floors, Vaulted Ceiling
- Level: Main
Kitchen
- Features: Eat Bar, Gas Appliances, Hardwood Floors, Vaulted Ceiling
- Level: Main
Living room
- Features: Fireplace, Hardwood Floors, Vaulted Ceiling
- Level: Main
Office
- Features: Wallto Wall Carpet
- Level: Lower
Heating
- Forced Air, Fireplace(s)
Cooling
- Central Air
Appliances
- Included: Dishwasher, Disposal, Double Oven, Gas Appliances, Stainless Steel Appliance(s), Wine Cooler, Washer/Dryer, Tankless Water Heater
- Laundry: Laundry Room
Features
- Granite, High Ceilings, Vaulted Ceiling(s), Built-in Features, Sink, Closet, Eat Bar, Ceiling Fan(s), Suite, Walk-In Closet(s)
- Flooring: Hardwood, Wall to Wall Carpet
- Basement: Finished,Full
- Number of fireplaces: 1
- Fireplace features: Gas
Interior area
- Total structure area: 2,927
- Total interior livable area: 2,927 sqft
Property
Parking
- Total spaces: 2
- Parking features: Driveway, On Street, Electric Vehicle Charging Station(s), Attached, Tuck Under
- Attached garage spaces: 2
- Has uncovered spaces: Yes
Features
- Levels: Tri Level
- Stories: 3
- Patio & porch: Covered Patio
- Exterior features: Basketball Court, Garden, Yard, Exterior Entry
- Fencing: Fenced
- Has view: Yes
- View description: Trees/Woods
Lot
- Size: 10,018 sqft
- Features: Level, Secluded, SqFt 10000 to 14999
Details
- Parcel number: R330224
- Zoning: R7
Construction
Type & style
- Home type: SingleFamily
- Architectural style: Contemporary
- Property subtype: Residential, Single Family Residence
Materials
- Wood Siding
- Foundation: Concrete Perimeter
- Roof: Composition
Condition
- Resale
- New construction: No
- Year built: 1971
Utilities & green energy
- Gas: Gas
- Sewer: Public Sewer
- Water: Public
Community & neighborhood
Location
- Region: Portland
- Subdivision: Hillsdale/Multnomah Village
Other
Other facts
- Listing terms: Cash,Conventional
- Road surface type: Paved
Price history
| Date | Event | Price |
|---|---|---|
| 11/16/2024 | Sold | $825,000-2.9%$282/sqft |
Source: | ||
| 10/13/2024 | Pending sale | $850,000$290/sqft |
Source: | ||
| 9/20/2024 | Listed for sale | $850,000+553.8%$290/sqft |
Source: | ||
| 10/25/2007 | Sold | $130,000$44/sqft |
Source: Public Record | ||
Public tax history
| Year | Property taxes | Tax assessment |
|---|---|---|
| 2025 | $9,531 +3.7% | $354,050 +3% |
| 2024 | $9,188 +4% | $343,740 +3% |
| 2023 | $8,835 +2.2% | $333,730 +3% |
Find assessor info on the county website
Neighborhood: Multnomah
Nearby schools
GreatSchools rating
- 10/10Rieke Elementary SchoolGrades: K-5Distance: 0.4 mi
- 6/10Gray Middle SchoolGrades: 6-8Distance: 0.8 mi
- 8/10Ida B. Wells-Barnett High SchoolGrades: 9-12Distance: 0.6 mi
Schools provided by the listing agent
- Elementary: Rieke
- Middle: Robert Gray
- High: Ida B Wells
Source: RMLS (OR). This data may not be complete. We recommend contacting the local school district to confirm school assignments for this home.
Get a cash offer in 3 minutes
Find out how much your home could sell for in as little as 3 minutes with a no-obligation cash offer.
Estimated market value
$802,100
Get a cash offer in 3 minutes
Find out how much your home could sell for in as little as 3 minutes with a no-obligation cash offer.
Estimated market value
$802,100


