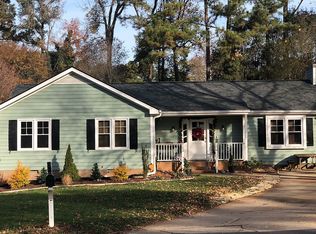Sold for $476,000 on 09/06/23
$476,000
7321 Ridge Grove Ct, Raleigh, NC 27615
3beds
1,305sqft
Single Family Residence, Residential
Built in 1982
0.39 Acres Lot
$464,500 Zestimate®
$365/sqft
$2,045 Estimated rent
Home value
$464,500
$441,000 - $488,000
$2,045/mo
Zestimate® history
Loading...
Owner options
Explore your selling options
What's special
Welcome to this Updated one-story home situated on a quiet Cul-de-sac w/huge, fenced in yard! Lovely landscaping! The inviting covered Front Porch provides a charming entry! Cozy Family room w/brick gas fireplace, which is temp controlled by its own thermoregulator which tracks the room temperature Gorgeous hardwood floors add a touch of elegance Lg Family Room has vaulted ceiling & is opened to kitchen & dining - Back of home has lg windows & french doors accessing the oversized deck & amazing backyard. Kitchen features new quartz countertops, ss app & white cabinets. Convenient Laundry/Pantry off of the Kitchen w/newer flooring & Shelving. Lg Main Bedroom w/double window which lets in the natural sunlight & a Walk-In Closet. New LVT Flooring & Granite Countertops in the Main Full Bath giving a fresh feel. 2 additional bedrooms & a full hall bathroom which has been updated. Enjoy your private fenced in large backyard with ample space for outdoor activities & relaxation. There are 2 decks, storage closet, Lg storage shed, patio, landscaping & raised beds which are sub irrigated. Don't miss the 3 Great Lakes.
Zillow last checked: 8 hours ago
Listing updated: October 27, 2025 at 11:31pm
Listed by:
Janice Rosenberg 919-815-0905,
RE/MAX United
Bought with:
David Jenkins, 216845
Long & Foster Real Estate INC
Source: Doorify MLS,MLS#: 2525320
Facts & features
Interior
Bedrooms & bathrooms
- Bedrooms: 3
- Bathrooms: 2
- Full bathrooms: 2
Heating
- Forced Air, Natural Gas
Cooling
- Central Air
Appliances
- Included: Dishwasher, Electric Range, Electric Water Heater, Plumbed For Ice Maker
- Laundry: Laundry Room, Main Level
Features
- Bathtub Only, Entrance Foyer, Kitchen/Dining Room Combination, Pantry, Master Downstairs, Shower Only, Storage, Vaulted Ceiling(s), Walk-In Closet(s)
- Flooring: Carpet, Hardwood, Tile
- Basement: Crawl Space
- Number of fireplaces: 1
- Fireplace features: Family Room, Gas Log, Gas Starter
Interior area
- Total structure area: 1,305
- Total interior livable area: 1,305 sqft
- Finished area above ground: 1,305
- Finished area below ground: 0
Property
Parking
- Parking features: Concrete, Driveway
Features
- Levels: One
- Stories: 1
- Patio & porch: Deck, Patio, Porch
- Exterior features: Fenced Yard, Rain Gutters
- Pool features: Swimming Pool Com/Fee
- Fencing: Privacy
- Has view: Yes
Lot
- Size: 0.39 Acres
- Dimensions: 32 x 170 x 166 x 205
- Features: Cul-De-Sac, Garden, Hardwood Trees, Landscaped, Wooded
Details
- Additional structures: Shed(s), Storage
- Parcel number: 0797958483
- Zoning: R-6
Construction
Type & style
- Home type: SingleFamily
- Architectural style: Ranch
- Property subtype: Single Family Residence, Residential
Materials
- Wood Siding
Condition
- New construction: No
- Year built: 1982
Utilities & green energy
- Sewer: Public Sewer
- Water: Public
Community & neighborhood
Location
- Region: Raleigh
- Subdivision: Greystone Wedges
HOA & financial
HOA
- Has HOA: Yes
- HOA fee: $278 annually
- Amenities included: Tennis Court(s)
- Services included: Insurance
Price history
| Date | Event | Price |
|---|---|---|
| 9/6/2023 | Sold | $476,000+5.8%$365/sqft |
Source: | ||
| 8/7/2023 | Contingent | $450,000$345/sqft |
Source: | ||
| 8/4/2023 | Listed for sale | $450,000+99.9%$345/sqft |
Source: | ||
| 9/11/2015 | Sold | $225,100+9.8%$172/sqft |
Source: | ||
| 4/29/2008 | Sold | $205,000+29.7%$157/sqft |
Source: Public Record Report a problem | ||
Public tax history
| Year | Property taxes | Tax assessment |
|---|---|---|
| 2025 | $3,383 +0.4% | $385,572 |
| 2024 | $3,369 +10.9% | $385,572 +39.3% |
| 2023 | $3,038 +7.6% | $276,889 |
Find assessor info on the county website
Neighborhood: North Raleigh
Nearby schools
GreatSchools rating
- 7/10Lynn Road ElementaryGrades: PK-5Distance: 0.7 mi
- 5/10Carroll MiddleGrades: 6-8Distance: 2.8 mi
- 6/10Sanderson HighGrades: 9-12Distance: 1.6 mi
Schools provided by the listing agent
- Elementary: Wake - Lynn Road
- Middle: Wake - Carroll
- High: Wake - Sanderson
Source: Doorify MLS. This data may not be complete. We recommend contacting the local school district to confirm school assignments for this home.
Get a cash offer in 3 minutes
Find out how much your home could sell for in as little as 3 minutes with a no-obligation cash offer.
Estimated market value
$464,500
Get a cash offer in 3 minutes
Find out how much your home could sell for in as little as 3 minutes with a no-obligation cash offer.
Estimated market value
$464,500
