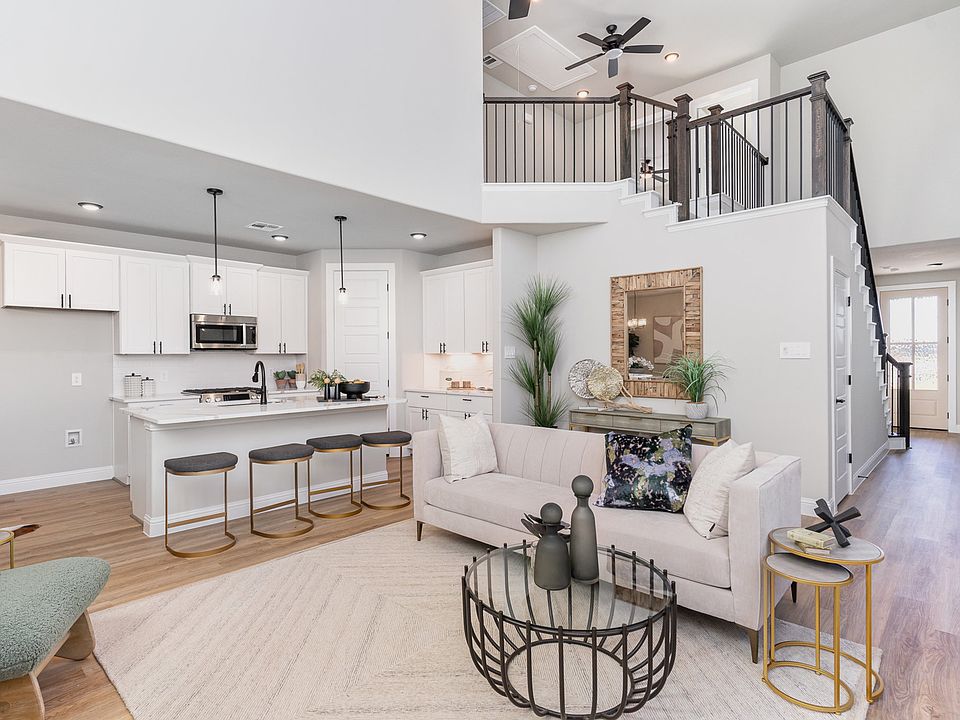***$10k in Builder Incentives
$5k in Lender Incentives toward closing costs.
$90k in Premium Upgrades***
Step into this beautifully designed single-family home where modern elegance meets suburban tranquility and urban convenience.
This beautifully crafted 4-bedroom house features a living room with soaring ceilings, creating an open and airy atmosphere perfect for family gatherings.
The chef’s kitchen is equipped with premium quartz countertops, and Energy Star Bosch appliances, offering both style and functionality.
Numerous upgrades are offered in this move-in ready home keeping in mind every homeowner’s unique taste and design needs. Come see it for yourself and make it your dream home.
$90k Exclusive Upgrades included in the Home Price:
* Energy-star Bosch appliances
* 3cm Quartz Countertop
* Standing Shower
* Free-standing Tub
* Framed Bathroom Mirrors
* Ceiling Fans
* Premium Carpet
* Luxury Vinyl Plank Flooring
* Rheem Tankless Water Heater
* Glass Door with Internal Blinds
* Soft Closing Cabinets with Hardware
* Liftmaster Garage Door
Buyer and Buyer's Agent to verify accuracy of all information including SQFT, measurements, schools, taxes, amenities, etc.
New construction
$575,000
7321 Parsons Mews, Rowlett, TX 75088
5beds
2,497sqft
Single Family Residence
Built in 2025
-- sqft lot
$570,400 Zestimate®
$230/sqft
$65/mo HOA
What's special
Energy star bosch appliancesPremium quartz countertopsSoaring ceilings
- 38 days
- on Zillow |
- 75 |
- 3 |
Zillow last checked: 7 hours ago
Listing updated: April 19, 2025 at 02:05pm
Listed by:
Siva Sankar Manukonda 0814247 469-669-9050,
R2 Realty LLC 817-800-6021
Source: NTREIS,MLS#: 20884992
Travel times
Schedule tour
Select a date
Facts & features
Interior
Bedrooms & bathrooms
- Bedrooms: 5
- Bathrooms: 4
- Full bathrooms: 4
Primary bedroom
- Level: First
- Dimensions: 13 x 15
Bedroom
- Level: First
- Dimensions: 12 x 11
Bedroom
- Level: Second
- Dimensions: 11 x 14
Bedroom
- Level: Second
- Dimensions: 12 x 11
Bedroom
- Level: Second
- Dimensions: 11 x 11
Primary bathroom
- Level: First
- Dimensions: 7 x 19
Dining room
- Level: First
- Dimensions: 0 x 0
Other
- Level: First
- Dimensions: 8 x 5
Other
- Level: Second
- Dimensions: 5 x 8
Other
- Level: Second
- Dimensions: 7 x 7
Kitchen
- Level: First
- Dimensions: 12 x 8
Living room
- Level: First
- Dimensions: 17 x 20
Loft
- Level: Second
- Dimensions: 13 x 17
Heating
- Central, ENERGY STAR Qualified Equipment
Cooling
- Central Air, Ceiling Fan(s), Electric
Appliances
- Included: Convection Oven, Dishwasher, Gas Cooktop, Disposal, Gas Water Heater, Microwave, Tankless Water Heater
Features
- Granite Counters, High Speed Internet, Kitchen Island, Open Floorplan, Pantry, Cable TV, Walk-In Closet(s)
- Has basement: No
- Has fireplace: No
Interior area
- Total interior livable area: 2,497 sqft
Video & virtual tour
Property
Parking
- Total spaces: 2
- Parking features: Driveway, Garage, Garage Door Opener, Garage Faces Rear
- Attached garage spaces: 2
Features
- Levels: Two
- Stories: 2
- Pool features: None
Details
- Parcel number: 441107600B0120000
Construction
Type & style
- Home type: SingleFamily
- Architectural style: Contemporary/Modern,Detached
- Property subtype: Single Family Residence
Materials
- Rock, Stone
Condition
- New construction: Yes
- Year built: 2025
Details
- Builder name: Star Glide Homes
Utilities & green energy
- Sewer: Public Sewer
- Water: Public
- Utilities for property: Electricity Connected, Natural Gas Available, Sewer Available, Separate Meters, Water Available, Cable Available
Community & HOA
Community
- Features: Curbs, Sidewalks
- Security: Security System, Carbon Monoxide Detector(s), Fire Alarm, Smoke Detector(s)
- Subdivision: Canterbury Cove
HOA
- Has HOA: Yes
- Amenities included: Maintenance Front Yard
- Services included: Maintenance Grounds
- HOA fee: $65 monthly
- HOA name: Canterbury Cove Hoa
- HOA phone: 214-938-1823
Location
- Region: Rowlett
Financial & listing details
- Price per square foot: $230/sqft
- Tax assessed value: $100,000
- Annual tax amount: $2,354
- Date on market: 3/28/2025
About the community
LakeMarinaPark
CanterburyCove Rowlett is an affordable-premium residential community nestled just 2 minutes from the scenic shores of Lake Ray Hubbard in Rowlett city. Rowlett, TX is known for its gorgeous lakeside views and relaxed atmosphere, and this idyllic neighborhood offers easy access to scenic paddling trails for outdoor adventures. Plus, enjoy the convenience of being just under 30 minutes from downtown, combining suburban tranquility with urban convenience.
Canterbury Cove offers a variety of 5-bed and 4-bed open floorplans to design the best home for your family's lifestyle. Located 2 minutes from the top schools in Garland ISD, this property is ideal for families and outdoor enthusiasts alike.
Rowlett city has been named as one of the safest places in Texas by ValuePenguin. The city has received several other awards, including one of the Top 50 Best Cities for Families by NerdWallet, and one of the Best Cities to Move To in the U.S. by Movoto.
Garland ISD's "Choice of School" program is unique in allowing parents to select the campus they want their children to attend for the next school year.
Source: Star Glide Homes

